
Dinwiddie County Court House is a historic courthouse building located at the junction of U.S. 1 and VA 619 in Dinwiddie, Dinwiddie County, Virginia. It was built in 1851, and is a two-story, brick temple-form building in the Greek Revival style. It measures approximately 37 feet (11 m) wide and 78 feet (24 m) long, and features a front portico added in 1933. The courthouse was the site of the Battle of Dinwiddie Court House in the closing stages of the American Civil War. The Dinwiddie County Historical Society is currently located in this building.

The Pittsylvania County Courthouse is located at 1 North Main Street in downtown Chatham, Virginia, USA. Built in 1853, this Greek Revival building was Pittsylvania County's third courthouse. It was declared a National Historic Landmark in 1987, because it was the scene of events leading to Ex parte Virginia, a United States Supreme Court case extending the Equal Protection Clause to state actions such as jury selection.

The Lynchburg Courthouse is a historic courthouse building located at Lynchburg, Virginia. Built in 1855, it occupies a prominent position overlooking the steeply descending steps of Monument Terrace. The building is executed in stucco-over-brick on a granite ashlar basement and is an example of the Greek Revival. The building is capped by a shallow dome located over the intersection of the ridges. At the top of the dome is a small open belfry consisting of a circle of small Ionic columns supporting a hemispherical dome. The front of the court house has a three-bay Doric portico.

The Grayson County Courthouse is a historic county courthouse located at Independence, Grayson County, Virginia. It was built in 1908 to replace an 1850 building. Designed by architect Frank Pierce Milburn and built by E.L. Robbins of Grassy Creek, Virginia, the eclectic brick building employs a Flemish gable flanked by turrets.

The Carroll County Courthouse is a historic county courthouse located at Hillsville, Carroll County, Virginia. It was built between 1870 and 1875, and is a two-story brick building with a gable roof. It features a two-story, pedimented portico in the Doric order. The building is topped by an octagonal cupola. The courthouse was the scene of the famous Hillsville massacre of March 14, 1912, in which five persons, including the presiding judge, were killed in a courtroom battle.
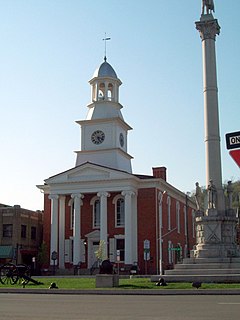
Mifflin County Courthouse is a historic courthouse building located at Lewistown, Mifflin County, Pennsylvania. It was built in 1842–1843, and is a 2 1/2-story, brick building in the Greek Revival style. It is three-bays wide and the original building measured 48 feet by 82 feet. It was enlarged by 48 feet to the rear in 1878. It features a pedimented entryway with two engaged pilasters and prominent cupola.

Buckingham Courthouse Historic District is a historic county courthouse complex and national historic district located at Buckingham, Buckingham County, Virginia. It encompasses 10 contributing buildings and 1 contributing object. The courthouse building was built in 1873, and is a two-story temple-form Greek Revival style building fronted by a pedimented tetrastyle Doric order portico. It replaced an earlier courthouse designed by Thomas Jefferson and built between 1822 and 1824, but burned down in 1869. Also included in the district is the former Buckingham Tavern, former Buckingham Inn, the Leach House, the Presbyterian manse, the Masonic Hall, a brick house called West View, the Trinity Presbyterian Church, and Confederate monument.
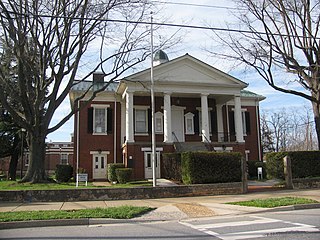
Campbell County Courthouse is a historic county courthouse located at Rustburg, Campbell County, Virginia. It was built in 1848–1849, and is a two-story T-shaped, brick building in the Greek Revival style. It features a pedimented portico with four unfluted Doric order columns. It has a standing-seam metal cross-gable roof with octagonal cupola.
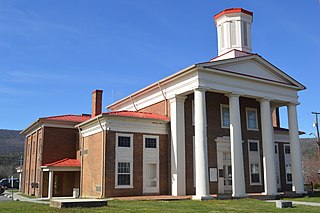
New Castle Historic District is a national historic district located at New Castle in Craig County, Virginia, United States. It encompasses 111 contributing buildings, 2 contributing sites, and 1 contributing object in the central business district and surrounding residential areas of New Castle. The focal point of the district is the Craig County Courthouse. It was built about 1850, and is a temple-form structure with shallow gable roof, a two-story tetrastyle Greek Doric order portico and wooden hexagonal cupola. Associated with the courthouse is the sheriff's house and old jail. Other notable buildings include the Central Hotel, First National Bank Building, Layman Insurance Agency building, Givens-McCartney House (1837), Caldwell-Berger-Lamb House, Bank of New Castle, Farmers and Merchants (F&M) Bank of Craig County (1917-1920), Wagener Brothers Store, Bill Caldwell General Store, George W. Craft, New Castle Methodist Episcopal Church, and Masonic Temple (1940).

Fluvanna County Courthouse Historic District is a national historic district located at Palmyra, Fluvanna County, Virginia. The district encompasses four contributing buildings. The courthouse was built in 1830–1831, and is a two-story, brick building in the form of a tetrastyle Roman Doric temple. It is five bays deep. The other contributing buildings are a small lawyer's office used as the Fluvanna County library and the stone jail house (1829), now the county museum.

Frederick County Courthouse is a historic county courthouse located at Winchester, Frederick County, Virginia. It was built in 1840, and is a two-story, rectangular, brick building on a stone foundation and partial basement in the Greek Revival style. It measures 50 feet by 90 feet, and features a pedimented Doric order portico and a gabled roof surmounted by a cupola. Also on the property is a contributing Confederate monument, dedicated in 1916, consisting of a bronze statue of a soldier on a stone base.
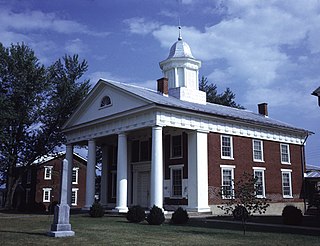
Greene County Courthouse is a historic county courthouse located at Stanardsville, Greene County, Virginia. It was built in 1838–1839, and is a two-story, gable roofed brick building. The front facade features a three-bay, pedimented tetrastyle portico addition using Tuscan order columns and a Roman Doric entablature added in 1927–1928. The building is topped by a distinctive cupola.

Powhatan Courthouse Historic District is a county courthouse complex and national historic district located at Powhatan, Powhatan County, Virginia. The district includes four contributing buildings. The Powhatan County Court House was built in 1848–1849, and is a stuccoed temple-form Greek Revival style building measuring approximately 40 feet by 54 feet. There is strong circumstantial evidence that it is the work of Alexander Jackson Davis. Associated with the courthouse are the contributing former clerk's office, a "T"-shaped brick structure dated to the late-18th century; the early-19th century former jail; and Scott's or Powhatan Tavern, a large late-18th century tavern, a 2 1/2-story, brick structure.
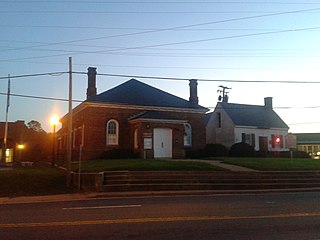
Richmond County Courthouse is a historic courthouse building located at Warsaw, Richmond County, Virginia. It was built between 1748 and 1750, and is a one-story Colonial era brick building with a hipped roof. It measures approximately 52 feet by 41 feet. During a remodeling in 1877, the original arcade was bricked up and incorporated into the main building. Also on the property is a contemporary clerk's office. The buildings were built by planter Landon Carter (1710–1778).

Shenandoah County Courthouse is a historic courthouse building located at Woodstock, Shenandoah County, Virginia. It was built about 1790, as a single pile, two-story, seven bay, structure with a facade of rough-hewn coursed limestone ashlar. A projecting tetrastyle Tuscan portico was added in 1929 to the central three bays. Atop the gable roof is a handsome hexagonal cupola with ogee-shaped roof above the belfry and surmounted by a short spire topped by a ball finial. A one-story Greek Revival style rear wing was added about 1840; a one-story clerk's office was added in 1880.

Abell–Gleason House is a historic home located at Charlottesville, Virginia. It was built in 1859, and is a two-story, three bay, Greek Revival style brick dwelling. Each of the bays is defined by brick pilasters with Doric order inspired capitals faced with stucco. Also on the property is a contributing four room servants quarters.

Albemarle County Courthouse Historic District is a historic courthouse and national historic district located at Charlottesville, Virginia. The district encompasses 22 contributing buildings and 1 contributing object centered on Court Square. The original section of the courthouse was built in 1803 in the Federal style and is now the north wing. The courthouse is a two-story, five-bay, "T" shaped brick building with a Greek Revival style portico. Other notable buildings include the Levy Opera House, Number Nothing, Redland Club, and Eagle Tavern.

Tabb Street Presbyterian Church is a historic Presbyterian church located at Petersburg, Virginia. It was designed by architect Thomas Ustick Walter and built in 1843, in the Greek Revival style. It has stucco covered brick walls and features a massive Greek Doric order pedimented peristyle portico consisting of six fluted columns and full entablature. It has two full stories and a gallery. A three-story rear brick wing was added in 1944.

Portsmouth Olde Towne Historic District, is a national historic district located at Portsmouth, Virginia. It encompasses 89 buildings. It is located in the primarily residential section of Portsmouth and includes a notable collection of Federal and Greek Revival style townhouses, known as "basement houses." Other notable buildings include the Watts House (1799), Grice-Neeley House, Ball-Nivison House (1752), Emanuel African Methodist Episcopal Church (1857), St. John's Episcopal Church (1898), Court Street Baptist Church (1901-1903), and Union Machinist Home. Located in the district is the separately listed Monumental Methodist Church.

Old Courthouse, also known as the Second St. Joseph County Courthouse, is a historic courthouse located at South Bend, St. Joseph County, Indiana. It was designed by architect John M. Van Osdel (1811-1891) and built in 1853. It is a two-story, Greek Revival style stone building. The building measures 61 feet wide and 93 feet deep. It features a projecting front portico supported by Doric order columns and a front gable roof topped by a cupola. It was moved to its present site in 1896. Following construction of the Third St. Joseph County Courthouse, the building housed the local G.A.R. chapter and historical museum. The building now houses office of the Traffic and Misdemeanor Court and Small Claims Court.
























