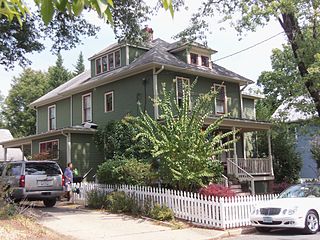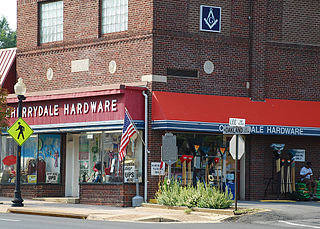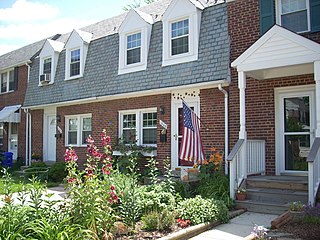
Lyon Village is a neighborhood, or "urban village" located in Arlington County, Virginia, along Lee Highway. It adjoins Arlington County's government center, and is approximately one mile west of Rosslyn and less than a mile north of Clarendon, of which it is sometimes considered a sub-neighborhood, as is Cherrydale, the mostly residential district immediately west of Lyon Village.

The Arlington Forest Historic District is a national historic district located at Arlington County, Virginia. It contains 810 contributing buildings and 3 contributing sites in a subdivision in South Arlington and two sites in North Arlington. It was developed in four stages between 1939 and 1948, known as Southside, Northside, Greenbrier, and Broyhill's Addition. In the first phase, from 1939 to 1946, Meadowbrook, the builder, collaborated with locally prominent architect Robert O. Scholz to design the modest two-story brick homes with minimal Colonial Revival detailing. The district is characterized by orderly rows of detached two-story, single family dwellings with minimal Colonial Revival style decorative detailing. It is representative of a mid-20th century planned mixed use community in Arlington County.

The Aurora Highlands Historic District is a national historic district located at Arlington County, Virginia. It contains 624 contributing buildings, 2 contributing sites, and 1 contributing structure in a residential neighborhood in South Arlington. Aurora Highlands was formed by the integration of three subdivisions platted between 1896 and 1930, with improvements in the form of modest single-family residences. The district is characterized by single family dwellings with a number of twin dwellings and duplexes, three churches, a rectory, two schools, two landscaped parks, and commercial buildings. The oldest dwelling is associated with “Sunnydale Farm” and is a Greek Revival-style dwelling built about 1870. The predominant architectural style represented is Colonial Revival.

The Claremont Historic District is a national historic district located at Arlington County, Virginia. It contains 253 contributing buildings in a residential neighborhood in southwestern Arlington. The area was developed initially between 1946 and 1949, of two-story Colonial Revival style houses and 1+1⁄2-story Cape Cod style houses. In 1954, thirty-six Ranch-style houses were added.
The Penrose Historic District is a national historic district located at Arlington County, Virginia. It contains 486 contributing buildings, 2 contributing sites, and 2 contributing object in a residential neighborhood in South Arlington. The area was created with the integration of 12 distinct subdivisions platted between 1882 and 1943. The dwelling styles include the late-19th and early-20th-century vernacular, Queen Anne, Italianate, and Colonial Revival farm dwellings. A notable number of these dwellings are prefabricated kit or mail-order houses.

The Waverly Hills Historic District is a national historic district located at Arlington County, Virginia. It contains 439 contributing buildings in a residential neighborhood in North Arlington. The area is the result of the combination of five separate subdivisions platted for development between 1919 and 1939. The dwelling styles include a variety of architectural styles, including Tudor Revival, Colonial Revival, Dutch Colonial Revival, Bungalow / Craftsman, and Cape Cods. Located within the district is the separately listed Glebe House.

The Maywood Historic District is a national historic district located in Arlington County, Virginia. It contains 198 contributing buildings in a residential neighborhood located in the northern part of the county. The area was platted and subdivided in five sections between 1909 and 1913 following the arrival in 1906 of the Great Falls and Old Dominion Railroad. The area was primarily developed between 1909 and 1929. The dwelling styles include a variety of architectural styles, including Queen Anne, Colonial Revival foursquares, Bungalow, and two-story gable-front houses. Several dwellings in the neighborhood have been identified as prefabricated mail-order houses.

The Lyon Park Historic District is a national historic district and upper-class neighborhood located at Arlington County, Virginia. It contains 1,165 contributing buildings and 1 contributing site in a residential neighborhood in North Arlington. The area was platted between 1919 and 1951. The dwelling styles include a variety of architectural styles, ranging from Craftsman-style bungalows dating from the 1920s to Colonial Revival-style buildings dating from the 1930s and 1940s. A number of Queen Anne style dwellings erected prior to the platting of Lyon Park are also present. It was developed by Frank Lyon.

The Glencarlyn Historic District is a national historic district located in the Glencarlyn neighborhood of Arlington County, Virginia. It contains 276 contributing buildings, two contributing sites, one contributing structure, and one contributing object in a residential neighborhood in South Arlington. The area was platted in 1887 as Carlin Springs and continued to develop throughout the 20th century as a residential subdivision. The dwelling styles include a variety of architectural styles, ranging from Craftsman-style bungalows, Colonial Revival–style, and Queen Anne style dwellings. Notable buildings and sites include the Carlin Family Cemetery, Glencarlyn Library, and St. John's Episcopal Church. Also located in the district are the separately listed Ball-Sellers House and Carlin Hall.

The Cherrydale Historic District is a national historic district located in the Cherrydale neighborhood of Arlington County, Virginia. It contains 948 contributing buildings, 1 contributing site, 2 contributing structures, and 1 contributing object in a residential neighborhood in northern Arlington. The area was platted in 1898, with the majority of dwellings constructed in the second quarter of the 20th century. The dwelling styles include a variety of architectural styles, including a number of Colonial Revival and Queen Anne style dwellings. Also located in the district is the separately listed Cherrydale Volunteer Fire House.

Ashton Heights Historic District is a national historic district located in Arlington County, Virginia. Today, the Ashton Height Historic District contains 1,097 contributing buildings, one contributing site, and one contributing structure in a residential neighborhood in North Arlington.

The Arlington Heights Historic District is a national historic district located at Arlington County, Virginia. It contains 737 contributing buildings and 1 contributing site in a residential neighborhood in central Arlington. The area was formed from the integration of twenty-five subdivisions platted between 1909 and 1978. Single-family dwellings include representative examples of the Tudor Revival and Colonial Revival styles. The district is primarily a single-family residential neighborhood with a number of twin dwellings, is also home to garden apartments, one high-rise apartment building, a commercial building, a synagogue, a parsonage, a middle school with community center, and two landscaped parks.

The Westover Historic District is a national historic district located at Westover, Arlington County, Virginia. It contains 383 contributing buildings and 1 contributing site in a residential neighborhood in northern Arlington. The neighborhood was constructed in five phases between 1939 and 1957: Westover Apartments, Westover Hills, Keene's Addition to Westover, Westover Park, and Mason's Addition to Westover. The neighborhood consists of Colonial Revival-style single-family dwellings, twin houses, duplexes, and multi-family garden apartments. Also in the district are a shopping center, the Claude A. Swanson Junior High School, the Westover Baptist Church, and Swanson Park.

The Glebewood Village Historic District is a national historic district located at Arlington County, Virginia. It contains 105 contributing buildings in a residential neighborhood in northern Arlington. It was built between 1937 and 1938, and consists of seven individual blocks of Colonial Revival-style rowhouses. Each block consists of between 2 and 39 single rowhouse dwellings. Each rowhouse is two stories in height, two bays wide, of brick construction and capped with an asymmetrical side-gabled roof.

The Columbia Forest Historic District is a national historic district located at Arlington County, Virginia. It is directly east of the Virginia Heights Historic District. It contains 238 contributing buildings in a residential neighborhood in South Arlington. They were built in two phases beginning in 1942 and ending in 1945, and consist of 233 single-family dwellings contracted by the Federal government to house the families of young officers and ranking officials. They are two-story, two- and three-bay, paired brick or concrete block dwellings in the Colonial Revival-style. They were built under the direction of the Army Corps of Engineers by the Defense Housing Corporation.

The Monroe Courts Historic District is a national historic district located at Arlington County, Virginia. It contains 39 contributing buildings in a residential neighborhood in northern Arlington. They were built in 1938, and consist of four groups of two-story, two-bay, rowhouse dwellings in a vernacular Colonial Revival-style. They were built for a middle-class clientele in a fast-growing commuter suburb of Washington, D.C.

The Buckingham Historic District is a national historic district located at Arlington County, Virginia. It contains 151 contributing buildings in a residential neighborhood in North Arlington. They were built in six phases between 1937 and 1953, and primarily consist of two- and three-story, brick garden apartment buildings in the Colonial Revival-style. There is a single three-story brick building that was built in the International style. The buildings are arranged around U-shaped courtyards. The district also includes a community center, four single family dwellings, three commercial buildings and two commercial blocks.

Highland Park–Overlee Knolls, also known as Fostoria, is a national historic district located in Arlington County, Virginia. It is directly east of the Virginia Heights Historic District. It contains 681 contributing buildings, 3 contributing sites, and 1 contributing structure in a residential neighborhood in North Arlington. The first subdivision was platted in 1890 and known as Fostoria.

Euclid Avenue Historic District is a national historic district located at Bristol, Virginia. The district encompasses 573 contributing buildings and 3 contributing structures in a predominantly residential area of Bristol. The neighborhood developed in the late-19th and early-20th centuries, and contains primarily one- to two-story frame and brick dwellings constructed from 1890 through the 1940s. Notable buildings include the William G. Lindsey House, Euclid Avenue Baptist Church (1928), R.C. Horner House (1930), architect Clarence B. Kearfott House, James Cecil House, and the dwelling at 611 Arlington Avenue, which is the only example of a Lustron house known to exist in Bristol. The Virginia High School (1914) is separately listed.

The Brookland Park Historic District is a national historic district located at Richmond, Virginia. The district encompasses 1,157 contributing buildings located north of downtown Richmond and Barton Heights. The primarily residential area developed starting in the late-19th century as one of the city's early “streetcar suburbs.” The buildings are in a variety of popular late-19th and early-20th century architectural styles including frame bungalows and American Foursquare. The neighborhood is characterized by frame dwellings with a single-story porch spanning the facade, and either Colonial Revival or Craftsman in style, moderate in scale, with understated materials and stylistic expression. Notable non-residential buildings include the North Side Branch building, Brookland Inn, former A&P Grocery Store, North Side Junior High School, Barack Obama Elementary School, St. Paul's School building (1923), St. Philip's Episcopal Church, First African Baptist Church (1922), and Garland Avenue Baptist Church.
























