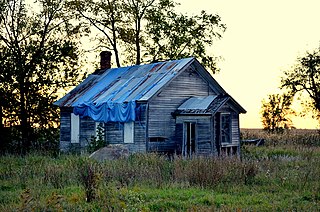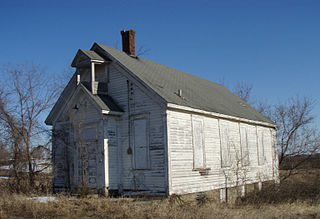
Chana School is a Registered Historic Place in Ogle County, Illinois, in the county seat of Oregon, Illinois. One of six Oregon sites listed on the Register, the school is an oddly shaped, two-room schoolhouse which has been moved from its original location. Chana School joined the Register in 2005 as an education museum.

The South School is a historic one-room schoolhouse at 6 Schoolhouse Rd. in Shutesbury, Massachusetts. It is one of two such schoolhouses remaining in Shutesbury, and is a rare example of a side-gable construction. Its date of construction is uncertain, but is estimated to be about 1830. Because of the simplicity of the building, the presence of both Federal and Greek Revival elements in its design, and the comparatively late adoption of Greek Revival styles in the rural community, the school may have been built at a later date.

Hornby School is a one-room schoolhouse in Greenfield Township, Erie County in the U.S. state of Pennsylvania. The school was one of the ten similar schools constructed in Greenfield Township, and is one of only two one-room schoolhouses remaining in Erie County that are not heavily altered. The schoolhouse was constructed in 1875, and was originally called Shadduck School. Hornby School stayed in continuous operation as a school until 1956. It was restored and opened as the Hornby School Museum in 1984, and was listed on National Register of Historic Places in 2008.

The former District 10 School is located just north of state highways 28 and 30 south of Margaretville, New York, United States. It is a stone one-room schoolhouse built, demolished and rebuilt in the middle of the 19th century.

Indian Rock Schoolhouse, also known as District 3 Schoolhouse or Webutuck Country Schoolhouse, is located on Mygatt Road in the hamlet of Amenia, New York, United States. It is a wooden one-room schoolhouse built in the mid-19th century in accordance with a standard state plan for small rural schools that reflected contemporary educational reform movements.

The Dry Mills Schoolhouse is a historic schoolhouse on Game Farm Road in Gray, Maine. Built about 1857, it is the town's last surviving single-room district schoolhouse, and is now a local museum. The building was added to the National Register of Historic Places listings on December 13, 1996.

The Lower Sunday River School is an historic school on Sunday River Road, just north of its junction with Skiway Road, in Newry, Maine. Built in 1895 by the town, this is one of the best-preserved one-room schoolhouses in northern Oxford County. The school was listed on the National Register of Historic Places in 1978.

The Drennan School, also known as the Drennan Community Building, is a historic building in Ellicott, near Colorado Springs, Colorado. The building was first owned by the Widefield School District in El Paso County. It is on the National Register of Historic Places.

Forest Grove School No. 5 is an historic building located near Bettendorf, Iowa, United States. It was listed on the National Register of Historic Places in 2013.

The District No. 9 Schoolhouse is a historic school building at 358 Hoyt Road in Gilford, New Hampshire. Built in 1815 and repeatedly altered to accommodated changing trends in school design, it is the best-preserved of Gilford's surviving district schoolhouses. Now a private summer residence, the building was listed on the National Register of Historic Places in 2000.

The Coplin Plantation Schoolhouse is a historic school building in Coplin Plantation, Maine, a rural community in Franklin County. It is the only school building known to have been built by the community, and probably predates its formal establishment in 1866. It served as a school until 1943, and is now owned and cared for by the local historical society. It was listed on the National Register of Historic Places in 1997.

The Reed School is a historic school building on United States Route 1 in North Amity, Maine. Built in the 1870s, it is one of Maine's dwindling number of one-room district schoolhouses. It served the town until its schools were consolidated in 1971, and has since been used for a variety of municipal functions. It was listed on the National Register of Historic Places in 2001.

Wilson District No. 7 School, also known as the O'Meara Schoolhouse, is an historic structure located in rural Clinton County, Iowa, United States near the town of Delmar. The one-room school was listed on the National Register of Historic Places in 2004. The listing includes three structures: the former school building and two outhouses.

The Lincoln School is a historic former one-room schoolhouse at 8 Orchard Road in Acton, Maine. Built in 1884, it is the best-preserved of the town's surviving district school buildings, and was its last active district school, closed in 1957. It was listed on the National Register of Historic Places in 2013.

District No. 48 School, later Franklin Township Hall, is a historic one-room school in Franklin Township, Minnesota, United States, built in 1871. It was listed on the National Register of Historic Places in 1979 for having local significance in the themes of architecture and education. It was nominated as an example of the early schoolhouses built throughout rural Wright County in the late 19th century. It is now vacant.

Grenadier Island Schoolhouse, also known as School No. 16, is a historic one-room school building located on Grenadier Island, Cape Vincent, Jefferson County, New York. It was built about 1879, and is a one-story, two bay by two bay, frame building on a limestone foundation. The building includes a small entrance vestibule and open main classroom space. Also on the property is a contributing original outhouse. It operated until 1942.

The Harold Allan School is a historic school building at 15 Rebel Hill Road in Clifton, Maine. Built in 1863, it is the town's best-preserved surviving district-level one-room schoolhouse. It is now part of the local historical society's museum complex, which includes Cliffwood Hall, the town's former town hall. It was listed on the National Register of Historic Places in 2008.

The Braintree School, also known as the District 8 School, is a historic school building at 9 Warren Switch Road in Pawlet, Vermont, United States. It is a single-room district schoolhouse built in 1852, and used as a school until 1934. It is now a museum property owned by the Pawlet Historical Society, and was listed on the National Register of Historic Places in 2010.

The Alpine Elementary School is a compound consisting of four buildings in Alpine, Arizona. The original school building was built in 1930, while the current gym/auditorium was constructed as an LDS chapel in 1939. There are also two more recent constructions consisting of modular buildings, which are not considered as contributing to the historical nature of the site.

The Horton Bay General Store is a school building located at 04991 Boyne City-Charlevoix Road in Horton Bay, Michigan. It was listed in the National Register of Historic Places in 2001.























