
The West Newton Hill NR Historic District is a residential National Register historic district in the village of West Newton, in the city of Newton, Massachusetts in the United States. It is composed of a cohesive collection of spacious houses built in the second half of the 19th century, representing the development of the West Newton area as a fashionable railroad suburb. The district was listed on the National Register of Historic Places in 1986.

Academy Building is a historic building in Fall River, Massachusetts. The building was constructed in 1875 as a memorial to Nathaniel Briggs Borden by his family. It opened its doors on January 6, 1876. It was added to the National Register of Historic Places in 1973.
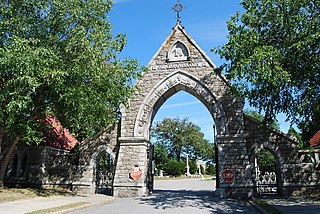
Oak Grove Cemetery is a historic cemetery located at 765 Prospect Street in Fall River, Massachusetts. It was established in 1855 and greatly improved upon in the years that followed. It features Gothic Revival elements, including an elaborate entrance arch constructed of locally quarried Fall River granite. The cemetery originally contained 47 acres, but has since been expanded to over 120 acres. The cemetery is the city's most significant, built in the planned rural-garden style of Mount Auburn Cemetery in Cambridge, Massachusetts. It was designed and laid out by local architect Josiah Brown, who is also known for his designs of early mills including the Union, Border City, and others.

The Prospect Hill Historic District encompasses a large residential area in the Willimantic section of Windham, Connecticut. Located north of the Main Street commercial district, it was developed between about 1865 and 1930, and is one of the state's largest historic districts, with more than 800 contributing buildings. It is roughly bounded by Valley, Jackson, Bolivia, Washburn, Windham, and High Streets, and contains one of the state's largest single concentrations of Victorian-era residential architecture. It was listed on the National Register of Historic Places in 2003.

For much of its history, the city of Fall River, Massachusetts has been defined by the rise and fall of its cotton textile industry. From its beginnings as a rural outpost of the Plymouth Colony, the city grew to become the largest textile producing center in the United States during the 19th century, with over one hundred mills in operation by 1920. Even with the demise of local textile productions during the 20th century, there remains a lasting legacy of its impact on the city.

The Whitney Avenue Historic District is a historic district in the East Rock neighborhood of New Haven, Connecticut. It is a 203-acre (82 ha) district which included 1,084 contributing buildings when it was listed on the National Register of Historic Places in 1989.

The Lower Highlands Historic District encompasses one of the oldest residential areas of Fall River, Massachusetts. The district is roughly bounded by Cherry, Main, Winter, and Bank Streets, and is located just east of the Downtown Fall River Historic District and directly south of the Highlands Historic District. This area was settled by 1810, has architecture tracing the city's growth as a major industrial center. The historic district was added to the National Register of Historic Places in 1984.

Truesdale Hospital is a historic former hospital building located at 1820 Highland Avenue in Fall River, Massachusetts. It was built in 1920 and added to the National Register of Historic Places in 1986. It has since been converted into apartments, known as The Highlands.

Central Congregational Church is a historic church at 100 Rock Street in Fall River, Massachusetts.
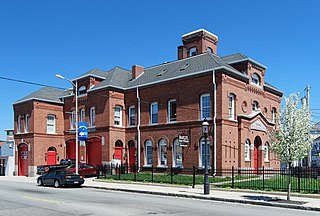
Pocasset Firehouse No. 7 is a historic former fire station in Fall River, Massachusetts. Built in 1873, it is one of four extant firehouses within the city designed by Boston architects Hartwell & Swasey in the Ruskinian Gothic style. The others include the Quequechan No. 1 on Prospect Street, the Massasoit No. 5 on Freedom Street, the Anawan No. 6 Firehouse on North Main Street.

The Osborn House is a historic house at 456 Rock Street in Fall River, Massachusetts, built in the Greek Revival style.

Cataract Engine Company No. 3 is a historic building at 116 Rock Street in Fall River, Massachusetts. It also served as the meeting hall of the Richard Borden GAR Post No. 46 of the Grand Army of the Republic. It is now occupied by a tobacco shop.
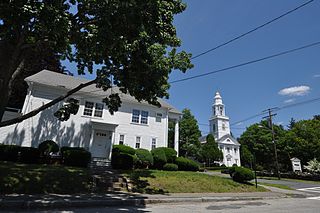
Church Street Historic District is a historic district roughly on Church Street between Park Ave. and Highland St. in Ware, Massachusetts. This mainly residential area includes some of Ware's finest late 19th century houses and a well-preserved collection of Greek Revival houses. The area was developed primarily in response to the growth of industry to the south. The district was listed on the National Register of Historic Places in 1983.
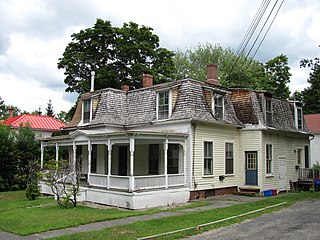
The Prospect—Gaylord Historic District is a historic district encompassing a residential area built up mostly in the late 19th century just outside the central business district of Amherst, Massachusetts. Contributing properties include most of the houses on Prospect Street, which parallels Pleasant Street, as well as properties on Gaylord and Amity Streets running west from Prospect. These houses are generally in late Victorian styles such as Queen Anne, although some, for example a workman's house at 24 Gaylord Street, are in a more vernacular style. A central element of the district is the Hope Community Church, a historically African American church built in 1912 for a congregation whose history dates to 1869. Funds for its construction were raised in part through the efforts of W.E.B. Du Bois. The district was listed on the National Register of Historic Places in 1993.
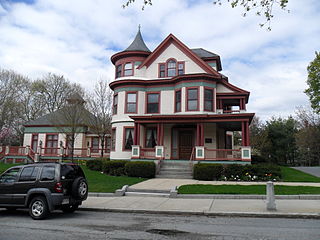
The Woodland Street Historic District is a historic housing district in the Main South area of Worcester, Massachusetts. It consists of 19 Victorian houses that either face or abut on Woodland Street, between Charlotte and Oberlin Streets. The district was listed on the National Register of Historic Places in 1980. Located directly adjacent to the campus of Clark University, some of the buildings are used by Clark for housing and administration.
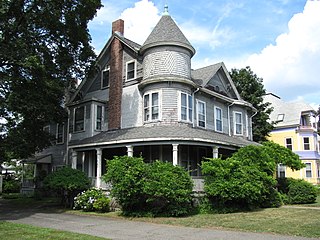
The Newton Highlands Historic District encompasses the historic heart of the village of Newton Highlands in Newton, Massachusetts. When it was added to the National Register of Historic Places in 1986, the district extended along Lincoln Street from Woodward to Hartford Streets, and included blocks of Bowdoin, Erie and Hartford Streets south of Lincoln Street. The district was enlarged in 1990 to include the cluster of commercial buildings on Lincoln Street between Hartford and Walnut Streets.

The Hillside Historic District in Waterbury, Connecticut is a 106-acre (43 ha) historic district that was listed on the National Register of Historic Places (NRHP) in 1987. It encompasses a residential area north of the city's central business district, and is bounded on the south by West Main Street, the west by Willow Avenue and Cliff and Frederick Streets, on the north by Buckingham Street and Woodland Terrace, and on the east by Cooke Street. Developed principally over an 80-year period between 1840 and 1920, it includes a cross-section of architectural styles of the 19th and early 20th centuries. The area was a desirable neighborhood of the city for much of this time, and was home to a number of the city's elite. In 1987, it included 395 buildings deemed to contribute to the historic character of the area, and one other contributing structure. It includes the Wilby High School and the Benedict-Miller House, which are both separately listed. 32 Hillside Road, a several acre property that includes the Benedict Miller House, was the original site of The University of Connecticut's Waterbury Branch until 2003.

Stephen Carpenter Earle was an architect who designed a number of buildings in Massachusetts and Connecticut that were built in the late 19th century, with many in Worcester, Massachusetts. He trained in the office of Calvert Vaux in New York City. He worked for a time in partnership with James E. Fuller, under the firm "Earle & Fuller". In 1891, he formed a partnership with Vermont architect Clellan W. Fisher under the name "Earle & Fisher".

Hartwell & Swasey was a short-lived 19th-century architectural firm in Boston, Massachusetts. The partnership between Henry Walker Hartwell (1833-1919) and Albert E. Swasey, Jr. lasted from the late-1860s to 1877, when Swasey went on his own. In 1881, Hartwell formed a partnership with William Cummings Richardson – Hartwell and Richardson – that lasted until his death.
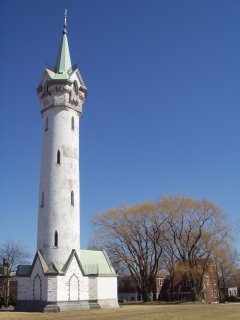
Fort Hill is a 0.4 square mile neighborhood and historic district of Roxbury, in Boston, Massachusetts. The approximate boundaries of Fort Hill are Malcolm X Boulevard on the north, Washington Street on the southeast, and Columbus Avenue on the southwest.
























