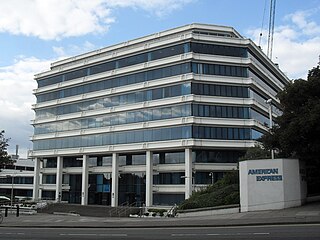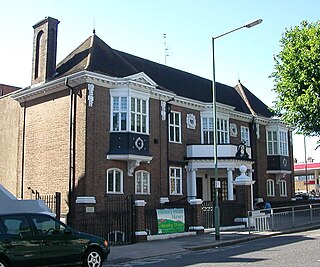
The Royal Alexandra Children's Hospital is a children's hospital located within the grounds of the Royal Sussex County Hospital in Brighton on the south coast of England. It provides outpatient services, inpatient facilities, intensive care and a 24-hour emergency care service for children referred by GPs and other specialists. It is managed by University Hospitals Sussex NHS Foundation Trust.

Embassy Court is an 11-storey block of flats on the seafront in Brighton, part of the English city of Brighton and Hove. It has been listed at Grade II* by English Heritage. Wells Coates' "extremely controversial" piece of Modernist architecture has "divided opinion across the city" since its completion in 1935, and continues to generate strong feelings among residents, architectural historians and conservationists.

There are 24 Grade I listed buildings in the city of Brighton and Hove, England. The city, on the English Channel coast approximately 52 miles (84 km) south of London, was formed as a unitary authority in 1997 by the merger of the neighbouring towns of Brighton and Hove. Queen Elizabeth II granted city status in 2000.

As of February 2001, there were 1,124 listed buildings with Grade II status in the English city of Brighton and Hove. The total at 2009 was similar. The city, on the English Channel coast approximately 52 miles (84 km) south of London, was formed as a unitary authority in 1997 by the merger of the neighbouring towns of Brighton and Hove. Queen Elizabeth II granted city status in 2000.

The building at 11 Dyke Road in Brighton, part of the English city of Brighton and Hove, was in its most recent guise (2014–2023) the Rialto Theatre and as of January 2024 was being converted into a live music venue, but it originally housed the Swan Downer School for poor girls, for whom it was designed and built in 1867 by prolific architect George Somers Leigh Clarke. The highly ornate brick structure, in a "freely inventive" European Gothic style, has also served as a chapel and an office since it was vacated by the school, whose pupils were recognisable around Brighton in their blue and white uniform. English Heritage has listed the building at Grade II for its architectural and historical importance.

As of February 2001, there were 1,124 listed buildings with Grade II status in the English city of Brighton and Hove. The total at 2009 was similar. The city, on the English Channel coast approximately 52 miles (84 km) south of London, was formed as a unitary authority in 1997 by the merger of the neighbouring towns of Brighton and Hove. Queen Elizabeth II granted city status in 2000.

Brighton and Hove, a city on the English Channel coast in southeast England, has a large and diverse stock of buildings "unrivalled architecturally" among the country's seaside resorts. The urban area, designated a city in 2000, is made up of the formerly separate towns of Brighton and Hove, nearby villages such as Portslade, Patcham and Rottingdean, and 20th-century estates such as Moulsecoomb and Mile Oak. The conurbation was first united in 1997 as a unitary authority and has a population of about 253,000. About half of the 20,430-acre (8,270 ha) geographical area is classed as built up.

Amex House, popularly nicknamed The Wedding Cake, was the former European headquarters of American Express, a multinational financial services company. Its site is located in the Carlton Hill area of Brighton, part of the English city of Brighton and Hove. The nine-floor building, designed by British architecture firm Gollins, Melvin, Ward & Partners, was commissioned by the company in 1977 to consolidate their operations in Brighton, which had been spread over several sites. The white and blue structure, a landmark on the city skyline, received both praise and criticism for its distinctive style.

The British Engineerium is an engineering and steam power museum in Hove, East Sussex. It is housed in the Goldstone Pumping Station, a set of High Victorian Gothic buildings started in 1866. The Goldstone Pumping Station supplied water to the local area for more than a century before it was converted to its present use. The site has been closed to the public since 2006, and in March 2018 the entire complex was put up for sale.

Brighton Hippodrome is an entertainment venue in Brighton, England. It was built in 1897 and closed in 2007.

The building at 20–22 Marlborough Place in the seaside resort of Brighton, part of the city of Brighton and Hove, is a 1930s office building originally erected for the Citizens' Permanent Building Society. The "elegant" Neo-Georgian premises were later occupied by a branch of the Allied Irish Bank, which opened in the 1980s; and in 2022 it was announced that the premises would be converted into a restaurant. Designed by John Leopold Denman, "master of this sort of mid-century Neo-Georgian", the three-storey offices contrast strikingly with their contemporary neighbour, the elaborate King and Queen pub. The building features a series of carved reliefs by Joseph Cribb depicting workers in the building trade—including one showing Denman himself. It is a Grade II Listed building.

Montpelier is an inner suburban area of Brighton, part of the English city and seaside resort of Brighton and Hove. Developed together with the adjacent Clifton Hill area in the mid-19th century, it forms a high-class, architecturally cohesive residential district with "an exceptionally complete character". Stucco-clad terraced housing and villas predominate, but two of the city's most significant Victorian churches and a landmark hospital building are also in the area, which lies immediately northwest of Brighton city centre and spreads as far as the ancient parish boundary with Hove.
Clayton & Black were a firm of architects and surveyors from Brighton, part of the English city of Brighton and Hove. In a career spanning the Victorian, Edwardian and interwar eras, they were responsible for designing and constructing an eclectic range of buildings in the growing town of Brighton and its neighbour Hove. Their work encompassed new residential, commercial, industrial and civic buildings, shopping arcades, churches, schools, cinemas and pubs, and alterations to hotels and other buildings. Later reconstituted as Clayton, Black & Daviel, the company designed some churches in the postwar period.

The building at 155–158 North Street in Brighton, part of the English coastal city of Brighton and Hove, was built between 1921 and 1923 as a branch of National Provincial Bank. The King Louis-style bank was built on the site of several shops. The properties were acquired by the National Provincial Bank during 1916–20. The Brighton Gazette had occupied 155a North Street since 1910, when its long-time home at number 150 was converted into the Cinema de Luxe. Published by William James Towner, the paper’s full title was the Brighton Gazette, Hove Post and Sussex Telegraph. In 2011 it became J D Wetherspoon's second pub in central Brighton. One of many buildings by the prolific local architecture firm of Clayton & Black, whose work in various styles can be found across the city, it forms an important component of the range of banks, offices and commercial buildings on North Street—a significant commercial thoroughfare since the 18th century. In particular, the "good attention to detail" shown throughout the building's Louis XIV-style façade has been praised. English Heritage has listed it at Grade II for its architectural and historical importance.

The Keep is a purpose-built archive and historical resource centre which stores, conserves and gives the public access to the records of its three managing partners: The East Sussex Record Office, The University of Sussex Special Collections, and Brighton & Hove Museums Local History Collections. The Keep also houses the library and office of the Sussex Family History Group, functions as headquarters of Friends of The Keep Archives, and holds the Historic Environment Record database for East Sussex. From November 2018, it has also functioned as the South East Hub for the Unlocking Our Sound Heritage project for The British Library. It was funded by East Sussex County Council, the City Council of neighbouring Brighton and Hove and the University of Sussex, and was built on land close to the university in the Moulsecoomb area of Brighton and Hove. The building, constructed with a budget of £19 million, opened on 31 October 2013, superseding the former East Sussex Record Office in the county town of Lewes.

Ralli Hall is a community centre, events venue, theatre stage, business hub and impressive main hall in Hove, part of the English coastal city of Brighton and Hove. Built in 1913 as a memorial to Stephen Ralli, a member of a wealthy Greek family who had donated money to many causes throughout Brighton and Hove, it was used for about 60 years as a church hall linked to Hove's parish church. The Brighton & Hove Jewish community subsequently bought it, and in 1976 it came back into use as a community and social centre for Jewish and other groups. The Wrenaissance-style brick structure occupies a prominent corner site in a conservation area and provides a visual contrast to the older villas around it. English Heritage has listed the building at Grade II for its architectural and historical importance.

The Royal Pavilion Tavern, commonly known as the Pavilion Tavern or Pav Tav and since February 2022 as The Fitz Regent, is a pub in the centre of Brighton, part of the English coastal city of Brighton and Hove. Converted from a house into the Royal Pavilion Hotel in the early 19th century, its original role soon changed from a hotel to a pub, in which guise it remained until its closure in September 2019. It reopened under its new name, but still in the ownership of the Mitchells & Butlers chain, on 13 February 2022. The building was also used as a court for several years early in its history, and prominent local architect Amon Henry Wilds was responsible for its redesign as a hotel and inn. English Heritage has listed the building at Grade II for its architectural and historical importance, and it stands within a conservation area.

Courtenay Gate is a block of serviced apartments on the seafront in Hove, part of the English coastal city of Brighton and Hove. Situated in a prominent position next to the beach and overlooking Hove Lawns, the six-storey block is Neo-Georgian in style and dates from 1934. It is in a conservation area and is a locally listed building. Built to replace a terrace of early-19th-century houses which had been demolished more than 30 years earlier, the "imposing" gault brick building has a "palatial" appearance and is a landmark on the seafront.

Princes House is an office and residential building in the centre of Brighton, part of the English coastal city of Brighton and Hove. The prominently sited building, an example of Harry Stuart Goodhart-Rendel's "inimitable response to Modernism", was purpose-built as the headquarters of the Brighton & Sussex Building Society, forerunner of the Alliance & Leicester. The office was later used by Norwich Union, another financial institution, and now houses a restaurant and flats. The steel-framed structure is clad in red bricks with inlaid mosaicwork, forming a carefully detailed façade, and the corner elevation has an arrangement of brickwork and windows which suggests "the pleated folds of a curtain". The building is listed at Grade II for its architectural and historical importance.































