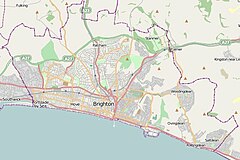
Brunswick Town is an area in Hove, in the city of Brighton and Hove, England. It is best known for the Regency architecture of the Brunswick estate.

Embassy Court is an 11-storey block of flats on the seafront in Brighton, part of the English city of Brighton and Hove. It has been listed at Grade II* by English Heritage. Wells Coates' "extremely controversial" piece of Modernist architecture has "divided opinion across the city" since its completion in 1935, and continues to generate strong feelings among residents, architectural historians and conservationists.
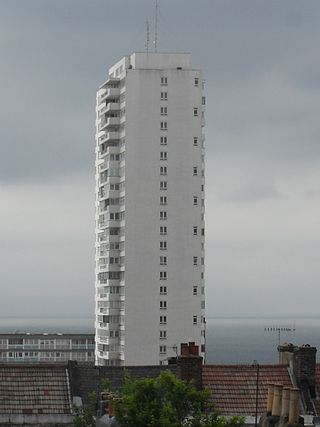
Sussex Heights is a residential tower block in the centre of Brighton, part of the English city of Brighton and Hove. Built between 1966 and 1968 on the site of a historic church, it rises to 102 m (335 ft) and has 116 flats. As of August 2022, the tower is the 125th tallest building in the UK, and until 2005 it was the tallest residential tower in the UK outside of London. Until 2015, it was the tallest structure in Brighton, however it has now been exceeded by the i360 Tower, which stands at 162 metres.

As of February 2001, there were 1,124 listed buildings with Grade II status in the English city of Brighton and Hove. The total at 2009 was similar. The city, on the English Channel coast approximately 52 miles (84 km) south of London, was formed as a unitary authority in 1997 by the merger of the neighbouring towns of Brighton and Hove. Queen Elizabeth II granted city status in 2000.

Brighton and Hove, a city on the English Channel coast in southeast England, has a large and diverse stock of buildings "unrivalled architecturally" among the country's seaside resorts. The urban area, designated a city in 2000, is made up of the formerly separate towns of Brighton and Hove, nearby villages such as Portslade, Patcham and Rottingdean, and 20th-century estates such as Moulsecoomb and Mile Oak. The conurbation was first united in 1997 as a unitary authority and has a population of about 253,000. About half of the 20,430-acre (8,270 ha) geographical area is classed as built up.

The Van Alen Building is a modern apartment and penthouse block on the seafront in Brighton, part of the English city of Brighton and Hove. It was named after William Van Alen, the architect of New York City's Chrysler Building and is designed as a 21st-century interpretation of the Art Deco and Streamline Moderne styles. It was completed in 2001.

The Freemasons Tavern is a 19th-century pub in the Brunswick Town area of Hove, part of the English city of Brighton and Hove. Built in the 1850s in a Classical style similar to the surrounding buildings in the rapidly growing Brunswick Town area, it was given a "spectacular" renovation when a restaurant was added in the 1920s. Local architecture firm Denman & Son designed an ornate Art Deco interior and an elaborate, brightly coloured entrance adorned with Masonic symbols; both the exterior and the interior survive in excellent condition. The tavern is a Grade II Listed building.
Thomas Lainson, FRIBA was a British architect. He is best known for his work in the East Sussex coastal towns of Brighton and Hove, where several of his eclectic range of residential, commercial and religious buildings have been awarded listed status by English Heritage. Working alone or in partnership with two sons as Lainson & Sons, he designed buildings in a wide range of styles, from Neo-Byzantine to High Victorian Gothic; his work is described as having a "solid style, typical of the time".

Barford Court is a care home operated by the Royal Masonic Benevolent Institution and situated on the seafront in Hove, part of the English city of Brighton and Hove. The building, completed in 1937, has had this function only since 1996; it was constructed by cinema architect Robert Cromie as a private house for Ian Stuart Millar, an eccentric iron industry tycoon, who occupied it for only nine years. The large building later accommodated the Brighton and Hove School of Nursing, which for the first time brought together training provision for all local hospitals' staff on one site. When the school moved away in 1989, the house spent several years on the market awaiting a buyer—and in steadily deteriorating structural condition—before being refurbished, extended, renamed and converted to its present use.
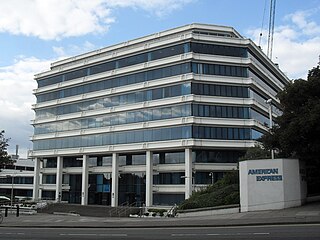
Amex House, popularly nicknamed The Wedding Cake, was the former European headquarters of American Express, a multinational financial services company. Its site is located in the Carlton Hill area of Brighton, part of the English city of Brighton and Hove. The nine-floor building, designed by British architecture firm Gollins, Melvin, Ward & Partners, was commissioned by the company in 1977 to consolidate their operations in Brighton, which had been spread over several sites. The white and blue structure, a landmark on the city skyline, received both praise and criticism for its distinctive style.

Montpelier is an inner suburban area of Brighton, part of the English city and seaside resort of Brighton and Hove. Developed together with the adjacent Clifton Hill area in the mid-19th century, it forms a high-class, architecturally cohesive residential district with "an exceptionally complete character". Stucco-clad terraced housing and villas predominate, but two of the city's most significant Victorian churches and a landmark hospital building are also in the area, which lies immediately northwest of Brighton city centre and spreads as far as the ancient parish boundary with Hove.
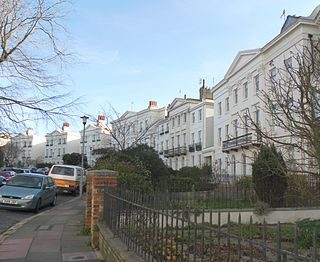
Montpelier Crescent is a mid 19th-century crescent of 38 houses in the Montpelier suburb of Brighton, part of the English coastal city of Brighton and Hove. Built in five parts as a set-piece residential development in the rapidly growing seaside resort, the main part of the crescent was designed between 1843 and 1847 by prominent local architect Amon Henry Wilds and is one of his most distinctive compositions. Extra houses were added at both ends of the crescent in the mid-1850s. Unlike most other squares, terraces and crescents in Brighton, it does not face the sea—and the view it originally had towards the South Downs was blocked within a few years by a tall terrace of houses opposite. Montpelier was an exclusive and "salubrious" area of Brighton, and Montpelier Crescent has been called its "great showpiece". Wilds's central section has been protected as Grade II* listed, with the later additions listed separately at the lower Grade II. The crescent is in one of the city's 34 conservation areas, and forms one of several "outstanding examples of late Regency architecture" within it.

Vernon Terrace is a mid 19th-century residential development in the Montpelier suburb of Brighton, part of the English coastal city of Brighton and Hove. Construction of the first section started in 1856, and the 37-house terrace was complete in the early 1860s. Architecturally, the houses divide into five separate compositions, although all are in a similar late Regency/Italianate style. This was characteristic of houses of that era in Brighton, and especially in the Montpelier area—where the Regency style persisted much later than elsewhere. Standing opposite is the landmark Montpelier Crescent, which had a view of the South Downs until Vernon Terrace blocked it. Three groups of houses in the terrace have been listed at Grade II by English Heritage for their architectural and historical importance.
Clayton & Black were a firm of architects and surveyors from Brighton, part of the English city of Brighton and Hove. In a career spanning the Victorian, Edwardian and interwar eras, they were responsible for designing and constructing an eclectic range of buildings in the growing town of Brighton and its neighbour Hove. Their work encompassed new residential, commercial, industrial and civic buildings, shopping arcades, churches, schools, cinemas and pubs, and alterations to hotels and other buildings. Later reconstituted as Clayton, Black & Daviel, the company designed some churches in the postwar period.
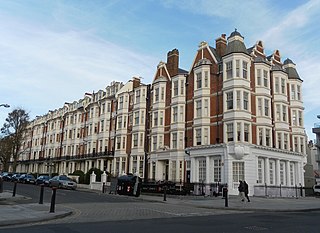
Gwydyr Mansions is a block of mansion flats in the centre of Hove, part of the English coastal city of Brighton and Hove. Built on the initiative of a Baptist pastor and designed by the prolific architecture firm of Clayton & Black, the "elegant" Flemish Renaissance-style building dates from 1890 and overlooks a central square. As originally built, the block had a restaurant and barber shop for residents; the latter is still operational.

The First Church of Christ, Scientist is a church serving members of the Church of Christ, Scientist denomination in the English coastal city of Brighton and Hove. The present building, originally a "notable" private house in Brighton's exclusive Montpelier suburb, was extended and converted into a church by prolific local architecture firm Clayton & Black in 1921.
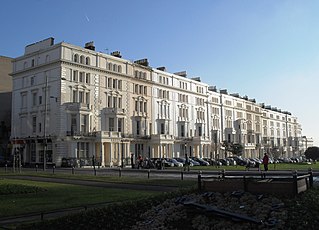
Palmeira Square is a mid-19th-century residential development in Hove, part of the English city and seaside resort of Brighton and Hove. At the southern end it adjoins Adelaide Crescent, another architectural set-piece which leads down to the seafront; large terraced houses occupy its west and east sides, separated by a public garden; and at the north end is one of Hove's main road junctions. This is also called Palmeira Square, and its north side is lined with late 19th-century terraced mansions. Commercial buildings and a church also stand on the main road, which is served by many buses.

Adelaide Crescent is a mid-19th-century residential development in Hove, part of the English city and seaside resort of Brighton and Hove. Conceived as an ambitious attempt to rival the large, high-class Kemp Town estate east of Brighton, the crescent was not built to its original plan because time and money were insufficient. Nevertheless, together with its northerly neighbour Palmeira Square, it forms one of Hove's most important architectural set-pieces. Building work started in 1830 to the design of Decimus Burton. The adjacent land was originally occupied by "the world's largest conservatory", the Anthaeum; its collapse stopped construction of the crescent, which did not resume until the 1850s. The original design was modified and the crescent was eventually finished in the mid-1860s. Together with the Kemp Town and Brunswick Town estates, the crescent is one of the foremost pre-Victorian residential developments in the Brighton area: it has been claimed that "outside Bath, [they] have no superior in England". The buildings in the main part of Adelaide Crescent are Grade II* listed. Some of the associated buildings at the sea-facing south end are listed at the lower Grade II.

Marine Gate is a large block of flats built in 1939 to the design of architects Wimperis, Simpson and Guthrie. It stands at the eastern end of the English seaside resort of Brighton, overlooking Brighton Marina and Black Rock. Originally built with 105 flats, a restaurant and offices, internal reconfiguration has increased the number of flats to 132. The International/Modern-style building is situated in a prominent clifftop position at the eastern entrance to Brighton. Its proximity to a large gasworks resulted in it being damaged by bombs several times during World War II, to the extent that it was Brighton's most bombed building.

Princes House is an office and residential building in the centre of Brighton, part of the English coastal city of Brighton and Hove. The prominently sited building, an example of Harry Stuart Goodhart-Rendel's "inimitable response to Modernism", was purpose-built as the headquarters of the Brighton & Sussex Building Society, forerunner of the Alliance & Leicester. The office was later used by Norwich Union, another financial institution, and now houses a restaurant and flats. The steel-framed structure is clad in red bricks with inlaid mosaicwork, forming a carefully detailed façade, and the corner elevation has an arrangement of brickwork and windows which suggests "the pleated folds of a curtain". The building is listed at Grade II for its architectural and historical importance.

