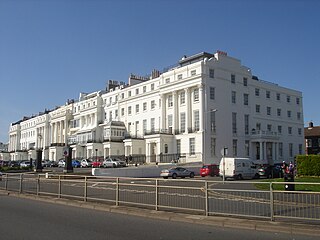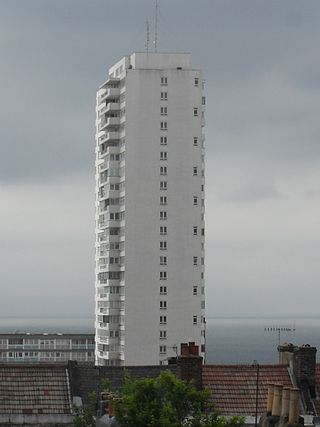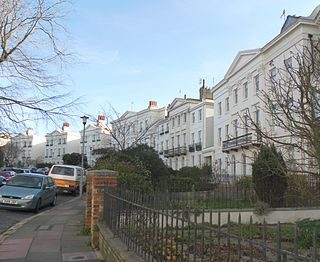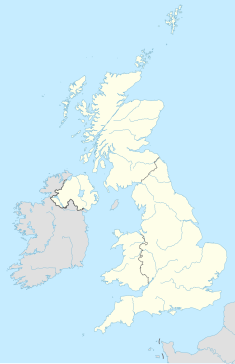
Amon Henry Wilds was an English architect. He was part of a team of three architects and builders who—working together or independently at different times—were almost solely responsible for a surge in residential construction and development in early 19th-century Brighton, which until then had been a small but increasingly fashionable seaside resort on the East Sussex coast. In the 1820s, when Wilds, his father Amon Wilds and Charles Busby were at their most active, nearly 4,000 new houses were built, along with many hotels, churches and venues for socialising; most of these still survive, giving Brighton a distinctive Regency-era character, and many are listed buildings.

Amon Wilds was an English architect and builder. He formed an architectural partnership with his son Amon Henry Wilds in 1806 and started working in the fashionable and growing seaside resort of Brighton, on the East Sussex coast, in 1815. After 1822, when the father-and-son partnership met and joined up with Charles Busby, they were commissioned—separately or jointly—to design a wide range of buildings in the town, which was experiencing an unprecedented demand for residential development and other facilities. Wilds senior also carried out much work on his own, but the description "Wilds and Busby" was often used on designs, making individual attribution difficult. Wilds senior and his partners are remembered most for his work in post-Regency Brighton, where most of their houses, churches and hotels built in a bold Regency style remain—in particular, the distinctive and visionary Kemp Town and Brunswick estates on the edges of Brighton, whose constituent parts are Grade I listed buildings.

There are 72 Grade II* listed buildings in the city of Brighton and Hove, England. The city, on the English Channel coast approximately 52 miles (84 km) south of London, was formed as a unitary authority in 1997 by the merger of the neighbouring towns of Brighton and Hove. Queen Elizabeth II granted city status in 2000.

Sussex Heights is a residential tower block in the centre of Brighton, part of the English city of Brighton and Hove. Built between 1966 and 1968 on the site of a historic church, it rises to 102 m (335 ft) and has 116 flats. As of August 2022, the tower is the 125th tallest building in the UK, and until 2005 it was the tallest residential tower in the UK outside of London. Until 2015, it was the tallest structure in Brighton, however it has now been exceeded by the i360 Tower, which stands at 162 metres.

Wykeham Terrace is a row of 12 early 19th-century houses in central Brighton, part of the English city of Brighton and Hove. The Tudor-Gothic building, attributed to prominent local architect Amon Henry Wilds, is built into the hillside below the churchyard of Brighton's ancient parish church. Uses since its completion in 1830 have included a home for former prostitutes and a base for the Territorial Army, but the terrace is now exclusively residential again. Its "charming" architecture is unusual in Brighton, whose 19th-century buildings are predominantly in the Regency style. English Heritage has listed the terrace at Grade II for its architectural and historical importance.

The Western Pavilion is an exotically designed early 19th-century house in the centre of Brighton, part of the English city of Brighton and Hove. Local architect Amon Henry Wilds, one of the most important figures in Brighton's development from modest fishing village to fashionable seaside resort, built the distinctive two-storey house between 1827 and 1828 as his own residence, and incorporated many inventive details while paying homage to the Royal Pavilion, Brighton's most famous and distinctive building. Although the house has been altered and a shopfront inserted, it is still in residential use, and has been listed at Grade II* by English Heritage for its architectural and historical importance.

Park Crescent is a mid-19th-century residential development in the Round Hill area of Brighton, part of the English city of Brighton and Hove. The horseshoe-shaped, three-part terrace of 48 houses was designed and built by one of Brighton's most important architects, Amon Henry Wilds; by the time work started in 1849 he had 35 years' experience in the town. Wilds used the Italianate style rather than his more common Regency motifs. Three houses were replaced after the Second World War because of bomb damage, and another was the scene of one of Brighton's notorious "trunk murders" of the 1930s. The three parts of the terrace, which encircle a private garden formerly a pleasure ground and cricket pitch, have been listed at Grade II* by English Heritage for their architectural and historical importance.

Brighton and Hove, a city on the English Channel coast in southeast England, has a large and diverse stock of buildings "unrivalled architecturally" among the country's seaside resorts. The urban area, designated a city in 2000, is made up of the formerly separate towns of Brighton and Hove, nearby villages such as Portslade, Patcham and Rottingdean, and 20th-century estates such as Moulsecoomb and Mile Oak. The conurbation was first united in 1997 as a unitary authority and has a population of about 253,000. About half of the 20,430-acre (8,270 ha) geographical area is classed as built up.
Thomas Lainson, FRIBA was a British architect. He is best known for his work in the East Sussex coastal towns of Brighton and Hove, where several of his eclectic range of residential, commercial and religious buildings have been awarded listed status by English Heritage. Working alone or in partnership with two sons as Lainson & Sons, he designed buildings in a wide range of styles, from Neo-Byzantine to High Victorian Gothic; his work is described as having a "solid style, typical of the time".

Round Hill is an inner suburban area of Brighton, part of the coastal city of Brighton and Hove in England. The area contains a mix of privately owned and privately rented terraced housing, much of which has been converted for multiple occupancies, and small-scale commercial development. It was developed mostly in the late 19th century on an area of high land overlooking central Brighton and with good views in all directions, the area became a desirable middle-class suburb—particularly the large terraced houses of Roundhill Crescent and Richmond Road, and the exclusive Park Crescent—and within a few decades the whole of the hill had been built up with smaller terraces and some large villas.

Roundhill Crescent is a late-19th-century housing development in Round Hill, an inner suburb of the English coastal city of Brighton and Hove. Partly developed in the 1860s with large terraced houses on a steeply sloping open hillside, the crescent—which "curves and changes height dramatically along its length"—was finished two decades later and now forms the centrepiece of the Round Hill conservation area. Smaller houses completed the composition in the 1880s, and England's first hospital for the treatment of mental illness was founded in the crescent in 1905. The five original sets of houses from the 1860s have been listed at Grade II by English Heritage for their architectural and historical importance, and the crescent occupies a prominent place on Brighton's skyline.

Montpelier is an inner suburban area of Brighton, part of the English city and seaside resort of Brighton and Hove. Developed together with the adjacent Clifton Hill area in the mid-19th century, it forms a high-class, architecturally cohesive residential district with "an exceptionally complete character". Stucco-clad terraced housing and villas predominate, but two of the city's most significant Victorian churches and a landmark hospital building are also in the area, which lies immediately northwest of Brighton city centre and spreads as far as the ancient parish boundary with Hove.

Montpelier Crescent is a mid 19th-century crescent of 38 houses in the Montpelier suburb of Brighton, part of the English coastal city of Brighton and Hove. Built in five parts as a set-piece residential development in the rapidly growing seaside resort, the main part of the crescent was designed between 1843 and 1847 by prominent local architect Amon Henry Wilds and is one of his most distinctive compositions. Extra houses were added at both ends of the crescent in the mid-1850s. Unlike most other squares, terraces and crescents in Brighton, it does not face the sea—and the view it originally had towards the South Downs was blocked within a few years by a tall terrace of houses opposite. Montpelier was an exclusive and "salubrious" area of Brighton, and Montpelier Crescent has been called its "great showpiece". Wilds's central section has been protected as Grade II* listed, with the later additions listed separately at the lower Grade II. The crescent is in one of the city's 34 conservation areas, and forms one of several "outstanding examples of late Regency architecture" within it.

The First Church of Christ, Scientist is a church serving members of the Church of Christ, Scientist denomination in the English coastal city of Brighton and Hove. The present building, originally a "notable" private house in Brighton's exclusive Montpelier suburb, was extended and converted into a church by prolific local architecture firm Clayton & Black in 1921.

The Royal Pavilion Tavern, commonly known as the Pavilion Tavern or Pav Tav and since February 2022 as The Fitz Regent, is a pub in the centre of Brighton, part of the English coastal city of Brighton and Hove. Converted from a house into the Royal Pavilion Hotel in the early 19th century, its original role soon changed from a hotel to a pub, in which guise it remained until its closure in September 2019. It reopened under its new name, but still in the ownership of the Mitchells & Butlers chain, on 13 February 2022. The building was also used as a court for several years early in its history, and prominent local architect Amon Henry Wilds was responsible for its redesign as a hotel and inn. English Heritage has listed the building at Grade II for its architectural and historical importance, and it stands within a conservation area.

Marine Gate is a large block of flats built in 1939 to the design of architects Wimperis, Simpson and Guthrie. It stands at the eastern end of the English seaside resort of Brighton, overlooking Brighton Marina and Black Rock. Originally built with 105 flats, a restaurant and offices, internal reconfiguration has increased the number of flats to 132. The International/Modern-style building is situated in a prominent clifftop position at the eastern entrance to Brighton. Its proximity to a large gasworks resulted in it being damaged by bombs several times during World War II, to the extent that it was Brighton's most bombed building.

The Norfolk Hotel is a 4-star hotel in the seaside resort of Brighton, part of the English city of Brighton and Hove. Designed in 1865 by architect Horatio Nelson Goulty, it replaced an earlier building called the Norfolk Inn and is one of several large Victorian hotels along the seafront. The French Renaissance Revival-style building, recalling E.M. Barry's major London hotels, is "tall, to make a show": the development of the passenger lift a few years earlier allowed larger hotels to be built. It is a Grade II listed building.

The Percy and Wagner Almshouses are a group of 12 almshouses in the inner-city Hanover area of the English coastal city of Brighton and Hove. The first six date from 1795 and are among the few pre-19th-century buildings left in the city. Six more were added in a matching style in 1859. They are the only surviving almshouses in Brighton and have been listed at Grade II for their architectural and historical importance.
The Brighton Herald was a weekly newspaper covering the boroughs of Brighton and Hove in southeast England. Founded in 1806 as the first newspaper in the fashionable seaside resort of Brighton, it survived until 1971 and was one of England's "leading provincial weekly" newspapers—being the first publication in the country to report several important international events, such as Napoleon's escape and the start of the July Revolution. Based in the centre of Brighton throughout its 165-year existence, it moved in 1934 to new premises at Pavilion Buildings, near the Royal Pavilion.





























