
Kemp Town Estate, also known as Kemp Town, is a 19th-century Regency architecture residential estate in the east of Brighton in East Sussex, England. It consists of Arundel Terrace, Lewes Crescent, Sussex Square, Chichester Terrace, and the Kemp Town Enclosures. The estate was conceived and financed by Thomas Read Kemp, designed by Charles Busby and Amon Henry Wilds, and constructed by Thomas Cubitt. Work began in 1823 and it was completed in 1855. It has given its name to the larger Kemptown region of Brighton.

Marlborough House is a mansion at 54, Old Steine, Brighton on the south coast of England. It is a Grade I listed building. Initially it was built for Samuel Shergold in the 1760s. It was sold to its second owner, 4th Duke of Marlborough, in 1786 it was bought by William G. Hamilton and altered to a neoclassical house by Robert Adam. After being owned by the Brighton School Board and Brighton and Hove City Council, it was sold to a local businessman in 1999. Since then, the building has stood empty and original features have been destroyed, leading to several courtcases. Marlborough House in Brighton is the second most important historic property after the Royal Pavilion.

Charles Augustin Busby was an English architect.

Brunswick Town is an area in Hove, in the city of Brighton and Hove, England. It is best known for the Regency architecture of the Brunswick estate.

Embassy Court is an 11-storey block of flats on the seafront in Brighton, part of the English city of Brighton and Hove. It has been listed at Grade II* by English Heritage. Wells Coates' "extremely controversial" piece of Modernist architecture has "divided opinion across the city" since its completion in 1935, and continues to generate strong feelings among residents, architectural historians and conservationists.

The Brunswick Terrace Synagogue, also sometimes called the Roof-top synagogue, was a private Orthodox Jewish synagogue that was built on the roof-top of 26 Brunswick Terrace, a terraced-row of houses on the Brunswick Estate in Hove, now a constituent part of the city of Brighton and Hove, in East Sussex, England, in the United Kingdom.

Wykeham Terrace is a row of 12 early 19th-century houses in central Brighton, part of the English city of Brighton and Hove. The Tudor-Gothic building, attributed to prominent local architect Amon Henry Wilds, is built into the hillside below the churchyard of Brighton's ancient parish church. Uses since its completion in 1830 have included a home for former prostitutes and a base for the Territorial Army, but the terrace is now exclusively residential again. Its "charming" architecture is unusual in Brighton, whose 19th-century buildings are predominantly in the Regency style. English Heritage has listed the terrace at Grade II for its architectural and historical importance.

The Western Pavilion is an exotically designed early 19th-century house in the centre of Brighton, part of the English city of Brighton and Hove. Local architect Amon Henry Wilds, one of the most important figures in Brighton's development from modest fishing village to fashionable seaside resort, built the distinctive two-storey house between 1827 and 1828 as his own residence, and incorporated many inventive details while paying homage to the Royal Pavilion, Brighton's most famous and distinctive building. Although the house has been altered and a shopfront inserted, it is still in residential use, and has been listed at Grade II* by English Heritage for its architectural and historical importance.

Brighton and Hove, a city on the English Channel coast in southeast England, has a large and diverse stock of buildings "unrivalled architecturally" among the country's seaside resorts. The urban area, designated a city in 2000, is made up of the formerly separate towns of Brighton and Hove, nearby villages such as Portslade, Patcham and Rottingdean, and 20th-century estates such as Moulsecoomb and Mile Oak. The conurbation was first united in 1997 as a unitary authority and has a population of about 253,000. About half of the 20,430-acre (8,270 ha) geographical area is classed as built up.
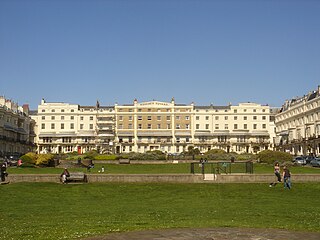
Regency Square is a large early 19th-century residential development on the seafront in Brighton, part of the British city of Brighton and Hove. Conceived by speculative developer Joshua Hanson as Brighton underwent its rapid transformation into a fashionable resort, the three-sided "set piece" of 69 houses and associated structures was built between 1818 and 1832. Most of the houses overlooking the central garden were complete by 1824. The site was previously known, briefly and unofficially, as Belle Vue Field.

Preston Manor is the former manor house of the ancient Sussex village of Preston, now part of the coastal city of Brighton and Hove, England. The present building dates mostly from 1738, when Lord of the manor Thomas Western rebuilt the original 13th-century structure, and 1905 when Charles Stanley Peach's renovation and enlargement gave the house its current appearance. The manor house passed through several owners, including the Stanfords—reputedly the richest family in Sussex—after several centuries of ownership by the Diocese of Chichester and a period in which it was Crown property.
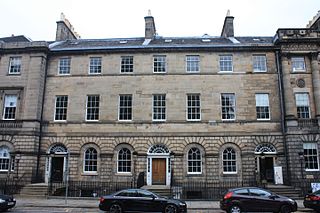
The Georgian House is an 18th-century townhouse situated at No. 7 Charlotte Square in the heart of the historic New Town of the city of Edinburgh, Scotland. It has been restored and furnished by the National Trust for Scotland, and is operated as a popular tourist attraction, with over 40,000 visitors annually.
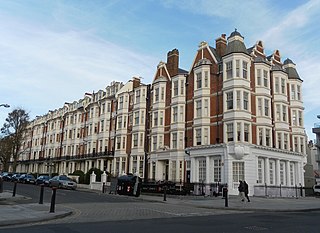
Gwydyr Mansions is a block of mansion flats in the centre of Hove, part of the English coastal city of Brighton and Hove. Built on the initiative of a Baptist pastor and designed by the prolific architecture firm of Clayton & Black, the "elegant" Flemish Renaissance-style building dates from 1890 and overlooks a central square. As originally built, the block had a restaurant and barber shop for residents; the latter is still operational.
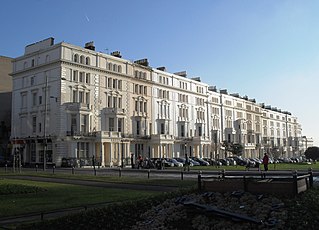
Palmeira Square is a mid-19th-century residential development in Hove, part of the English city and seaside resort of Brighton and Hove. At the southern end it adjoins Adelaide Crescent, another architectural set-piece which leads down to the seafront; large terraced houses occupy its west and east sides, separated by a public garden; and at the north end is one of Hove's main road junctions. This is also called Palmeira Square, and its north side is lined with late 19th-century terraced mansions. Commercial buildings and a church also stand on the main road, which is served by Brighton & Hove bus routes 1, 1A, N1, 2, 5, 5A, 5B, N5, 6, 25, 46, 49, 60, 71, 71A and 96.

Adelaide Crescent is a mid-19th-century residential development in Hove, part of the English city and seaside resort of Brighton and Hove. Conceived as an ambitious attempt to rival the large, high-class Kemp Town estate east of Brighton, the crescent was not built to its original plan because time and money were insufficient. Nevertheless, together with its northerly neighbour Palmeira Square, it forms one of Hove's most important architectural set-pieces. Building work started in 1830 to the design of Decimus Burton. The adjacent land was originally occupied by "the world's largest conservatory", the Anthaeum; its collapse stopped construction of the crescent, which did not resume until the 1850s. The original design was modified and the crescent was eventually finished in the mid-1860s. Together with the Kemp Town and Brunswick Town estates, the crescent is one of the foremost pre-Victorian residential developments in the Brighton area: it has been claimed that "outside Bath, [they] have no superior in England". The buildings in the main part of Adelaide Crescent are Grade II* listed. Some of the associated buildings at the sea-facing south end are listed at the lower Grade II.
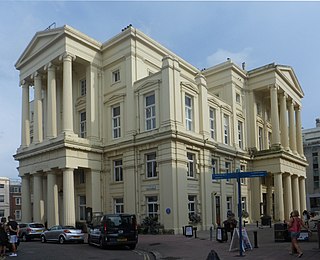
Brighton Town Hall stands on Bartholomew Square in Brighton, East Sussex, England. The town hall contains a number of police cells which were in use until the 1960s, and which now form the Old Police Cells Museum. The town hall is a Grade II listed building. It was formerly the headquarters of Brighton Borough Council and is still used for some meetings of the successor Brighton and Hove City Council.

Tower House is a former private house in the Withdean area of the English coastal city of Brighton and Hove. Built in 1902 for a former jeweller to King Edward VII, it remained in private ownership until it was converted into flats and a daycare centre in 1988. It is one of the few large houses and villas to survive in the high-class Withdean area—many were demolished in favour of blocks of flats after World War II—and it has been described as "Brighton's finest example of a grand Edwardian house". English Heritage has listed the building at Grade II for its architectural and historical importance.
The Brighton Herald was a weekly newspaper covering the boroughs of Brighton and Hove in southeast England. Founded in 1806 as the first newspaper in the fashionable seaside resort of Brighton, it survived until 1971 and was one of England's "leading provincial weekly" newspapers—being the first publication in the country to report several important international events, such as Napoleon's escape and the start of the July Revolution. Based in the centre of Brighton throughout its 165-year existence, it moved in 1934 to new premises at Pavilion Buildings, near the Royal Pavilion.

Clarence House, previously the New Inn (1785–1830) and the Clarence Hotel (1830–1972), is a former coaching inn and hotel in Brighton, part of the English coastal city of Brighton and Hove. The only surviving coaching inn of many which used to stand on North Street, Brighton's main commercial thoroughfare, it retains much of its original "severely plain" Georgian appearance, with Classical features and mathematical tiles; but the interior has been changed since its closure in 1972 and conversion into a mixed-use commercial building. The four-storey structure, which is in a conservation area and which has been listed at Grade II by Historic England for its architectural and historical importance, is empty and has been vandalised and squatted repeatedly, but planning applications were raised in 2021 and 2022 for the creation of two flats and a new restaurant within the building.






























