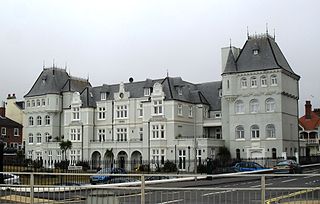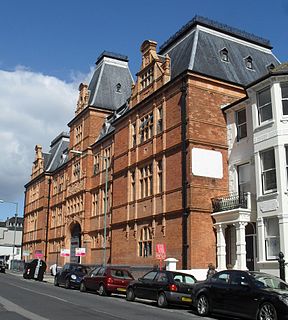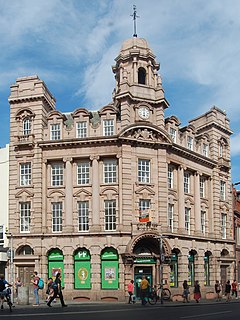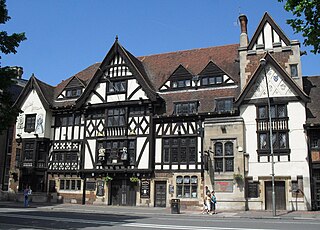
There are 72 Grade II* listed buildings in the city of Brighton and Hove, England. The city, on the English Channel coast approximately 52 miles (84 km) south of London, was formed as a unitary authority in 1997 by the merger of the neighbouring towns of Brighton and Hove. Queen Elizabeth II granted city status in 2000.

Sussex Heights is a residential tower block in the centre of Brighton, part of the English city of Brighton and Hove. Built between 1966 and 1968 on the site of a historic church, it rises to 102 m (335 ft) and has 116 flats. As of August 2022, the tower is the 125th tallest building in the UK, and until 2005 it was the tallest residential tower in the UK outside of London. Until 2015, it was the tallest structure in Brighton, however it has now been exceeded by the i360 Tower, which stands at 162 metres.

The Clock Tower is a free-standing clock tower in the centre of Brighton, part of the English city of Brighton and Hove. Built in 1888 in commemoration of Queen Victoria's Golden Jubilee, the distinctive structure included innovative structural features and became a landmark in the popular and fashionable seaside resort. The city's residents "retain a nostalgic affection" for it, even though opinion is sharply divided as to the tower's architectural merit. English Heritage has listed the clock tower at Grade II for its architectural and historical importance.

Wykeham Terrace is a row of 12 early 19th-century houses in central Brighton, part of the English city of Brighton and Hove. The Tudor-Gothic building, attributed to prominent local architect Amon Henry Wilds, is built into the hillside below the churchyard of Brighton's ancient parish church. Uses since its completion in 1830 have included a home for former prostitutes and a base for the Territorial Army, but the terrace is now exclusively residential again. Its "charming" architecture is unusual in Brighton, whose 19th-century buildings are predominantly in the Regency style. English Heritage has listed the terrace at Grade II for its architectural and historical importance.

The former French Convalescent Home was a seafront sanatorium and rest home built in Brighton, part of the English seaside city of Brighton and Hove, on behalf of the French government. It received patients from the French Hospital in London and served as a home for elderly French nationals. It was sold for redevelopment in 1999 and was briefly threatened with demolition; but English Heritage listed the building at Grade II for its architectural and historical importance, and it was converted into flats. The unusual château-style French Renaissance Revival building has been criticised as "dreary" and "gauche", but is believed to be unique in England and demonstrated innovation in its use of double glazing.

The Western Pavilion is an exotically designed early 19th-century house in the centre of Brighton, part of the English city of Brighton and Hove. Local architect Amon Henry Wilds, one of the most important figures in Brighton's development from modest fishing village to fashionable seaside resort, built the distinctive two-storey house between 1827 and 1828 as his own residence, and incorporated many inventive details while paying homage to the Royal Pavilion, Brighton's most famous and distinctive building. Although the house has been altered and a shopfront inserted, it is still in residential use, and has been listed at Grade II* by English Heritage for its architectural and historical importance.

As of February 2001, there were 1,124 listed buildings with Grade II status in the English city of Brighton and Hove. The total at 2009 was similar. The city, on the English Channel coast approximately 52 miles (84 km) south of London, was formed as a unitary authority in 1997 by the merger of the neighbouring towns of Brighton and Hove. Queen Elizabeth II granted city status in 2000.

As of February 2001, there were 1,124 listed buildings with Grade II status in the English city of Brighton and Hove. The total at 2009 was similar. The city, on the English Channel coast approximately 52 miles (84 km) south of London, was formed as a unitary authority in 1997 by the merger of the neighbouring towns of Brighton and Hove. Queen Elizabeth II granted city status in 2000.

Brighton and Hove, a city on the English Channel coast in southeast England, has a large and diverse stock of buildings "unrivalled architecturally" among the country's seaside resorts. The urban area, designated a city in 2000, is made up of the formerly separate towns of Brighton and Hove, nearby villages such as Portslade, Patcham and Rottingdean, and 20th-century estates such as Moulsecoomb and Mile Oak. The conurbation was first united in 1997 as a unitary authority and has a population of about 253,000. About half of the 20,430-acre (8,270 ha) geographical area is classed as built up.
Thomas Lainson, FRIBA was a British architect. He is best known for his work in the East Sussex coastal towns of Brighton and Hove, where several of his eclectic range of residential, commercial and religious buildings have been awarded listed status by English Heritage. Working alone or in partnership with two sons as Lainson & Sons, he designed buildings in a wide range of styles, from Neo-Byzantine to High Victorian Gothic; his work is described as having a "solid style, typical of the time".

75 Holland Road in Hove, part of the English coastal city of Brighton and Hove, is now in residential use as loft-style apartments called Palmeira Yard, but was originally a repository belonging to the Brighton & Hove Co-operative Supply Association, the main cooperative business organisation in the area. Elaborately designed in 1893 in the French Second Empire style by local architect Thomas Lainson of the firm Lainson & Sons, the storage building had built-in stables and was lavishly decorated with terracotta. After a period of ownership by haulage and removals company Pickfords, who used the building for furniture storage, a local architecture firm carried out the conversion into mixed-use live-work units between 2004 and 2006. English Heritage has listed the building at Grade II for its architectural and historical importance.
Clayton & Black were a firm of architects and surveyors from Brighton, part of the English city of Brighton and Hove. In a career spanning the Victorian, Edwardian and interwar eras, they were responsible for designing and constructing an eclectic range of buildings in the growing town of Brighton and its neighbour Hove. Their work encompassed new residential, commercial, industrial and civic buildings, shopping arcades, churches, schools, cinemas and pubs, and alterations to hotels and other buildings. Later reconstituted as Clayton, Black & Daviel, the company designed some churches in the postwar period.

The building at 163 North Street in Brighton, part of the English coastal city of Brighton and Hove, was erected in 1904 for an insurance company and has since been used as a branch by several banks and building societies. It now houses a bookmaker's shop. The distinctive pink granite Edwardian Baroque-style office, embellished with towers, decorative carvings and a landmark cupola, has been called "the most impressive building" on Brighton's main commercial thoroughfare. One of many works by prolific local architecture firm Clayton & Black, it has been described as their chef d'œuvre. English Heritage has listed it at Grade II for its architectural and historical importance.

The building at 155–158 North Street in Brighton, part of the English coastal city of Brighton and Hove, was built between 1921 and 1923 as a branch of National Provincial Bank. The King Louis-style bank was built on the site of several shops. The properties were acquired by the National Provincial Bank during 1916–20. The Brighton Gazette had occupied 155a North Street since 1910, when its long-time home at number 150 was converted into the Cinema de Luxe. Published by William James Towner, the paper’s full title was the Brighton Gazette, Hove Post and Sussex Telegraph. In 2011 it became J D Wetherspoon's second pub in central Brighton. One of many buildings by the prolific local architecture firm of Clayton & Black, whose work in various styles can be found across the city, it forms an important component of the range of banks, offices and commercial buildings on North Street—a significant commercial thoroughfare since the 18th century. In particular, the "good attention to detail" shown throughout the building's Louis XIV-style façade has been praised. English Heritage has listed it at Grade II for its architectural and historical importance.

The King and Queen is a pub in the seaside resort of Brighton, part of the city of Brighton and Hove. The present building, a "striking" architectural "pantomime" by the prolific local firm Clayton & Black, dates from the 1930s, but a pub of this name has stood on the site since 1860—making it one of the first developments beyond the boundaries of the ancient village. This 18th-century pub was, in turn, converted from a former farmhouse. Built using materials characteristic of 16th-century Vernacular architecture, the pub is in the Mock Tudor style and has a wide range of extravagant decorative features inside and outside—contrasting with the simple design of the neighbouring offices at 20–22 Marlborough Place, designed a year later. English Heritage has listed the pub at Grade II for its architectural and historical importance.

Gothic House is a Gothic-style building in the centre of Brighton, part of the English city of Brighton and Hove. Although it has been in commercial use for more than a century, it retains some of its original appearance as "one of the most fascinating houses" built by the prolific partnership of Amon Henry Wilds and Charles Busby. It is the only Gothic Revival building they are known to have designed: they typically adopted the Regency style, sometimes with Classical or Italianate touches. The building is Grade II listed.

The Percy and Wagner Almshouses are a group of 12 almshouses in the inner-city Hanover area of the English coastal city of Brighton and Hove. The first six date from 1795 and are among the few pre-19th-century buildings left in the city. Six more were added in a matching style in 1859. They are the only surviving almshouses in Brighton and have been listed at Grade II for their architectural and historical importance.

2–3 Pavilion Buildings in Brighton is a former office building which has been converted into a bar. It was constructed in 1934 as the new head office of the Brighton & Hove Herald, a "leading provincial weekly" newspaper serving the borough and seaside resort of Brighton and its neighbour Hove in southeast England. The Neo-Georgian offices were built to the design of prolific local architect John Leopold Denman and feature decorative carvings by Joseph Cribb. After production of the Herald ceased in the 1970s, the building was used by an insurance company and then as a bar. A firm of insolvency practitioners also occupies part of the premises. Vestigial remains of the neighbouring Royal Pavilion's guest bedrooms were incorporated into the building's rear elevation. The building is on Brighton and Hove City Council's Local List of Heritage Assets and is in a conservation area.

Princes House is an office and residential building in the centre of Brighton, part of the English coastal city of Brighton and Hove. The prominently sited building, an example of Harry Stuart Goodhart-Rendel's "inimitable response to Modernism", was purpose-built as the headquarters of the Brighton & Sussex Building Society, forerunner of the Alliance & Leicester. The office was later used by Norwich Union, another financial institution, and now houses a restaurant and flats. The steel-framed structure is clad in red bricks with inlaid mosaicwork, forming a carefully detailed façade, and the corner elevation has an arrangement of brickwork and windows which suggests "the pleated folds of a curtain". The building is listed at Grade II for its architectural and historical importance.

























