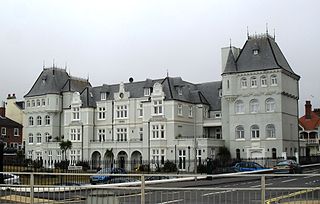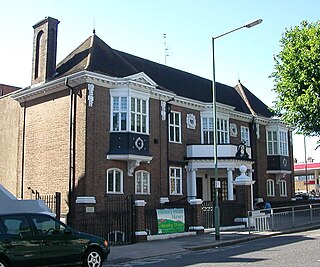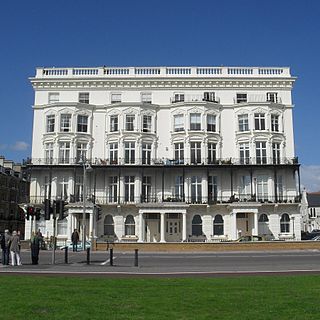
Brighton is a seaside resort in the county of East Sussex. It is a constituent part of the city of Brighton and Hove, created from the formerly separate towns of Brighton and Hove. Brighton is located on the south coast of England, positioned 47 miles (76 km) south of London.

Hove is a seaside resort in the county of East Sussex, and a constituent part of the city of Brighton and Hove. Originally a "small but ancient fishing village" surrounded by open farmland, it grew rapidly in the 19th century in response to the development of its eastern neighbour Brighton, and by the Victorian era it was a fully developed town with borough status. Neighbouring parishes such as Aldrington and Hangleton were annexed in the late 19th and early 20th centuries. In 1997, as part of local government reform, the borough merged with Brighton to form the Borough of Brighton and Hove, and this unitary authority was granted city status in 2000.

The Royal Alexandra Children's Hospital is a children's hospital located within the grounds of the Royal Sussex County Hospital in Brighton on the south coast of England. It provides outpatient services, inpatient facilities, intensive care and a 24-hour emergency care service for children referred by GPs and other specialists. It is managed by the Brighton and Sussex University Hospitals NHS Trust.

Roedean is a village in the city of Brighton and Hove, England, UK, immediately to the east of the seaside resort of Brighton.

Aldrington is an area of the city of Brighton and Hove, previously part of the old borough of Hove. For centuries it was meadow land along the English Channel stretching west from the old village of Hove to the old mouth of the River Adur, and it is now a prosperous residential area integrated within Hove.

The former French Convalescent Home was a seafront sanatorium and rest home built in Brighton, part of the English seaside city of Brighton and Hove, on behalf of the French government. It received patients from the French Hospital in London and served as a home for elderly French nationals. It was sold for redevelopment in 1999 and was briefly threatened with demolition; but English Heritage listed the building at Grade II for its architectural and historical importance, and it was converted into flats. The unusual château-style French Renaissance Revival building has been criticised as "dreary" and "gauche", but is believed to be unique in England and demonstrated innovation in its use of double glazing.

Brighton and Hove, a city on the English Channel coast in southeast England, has a large and diverse stock of buildings "unrivalled architecturally" among the country's seaside resorts. The urban area, designated a city in 2000, is made up of the formerly separate towns of Brighton and Hove, nearby villages such as Portslade, Patcham and Rottingdean, and 20th-century estates such as Moulsecoomb and Mile Oak. The conurbation was first united in 1997 as a unitary authority and has a population of about 253,000. About half of the 20,430-acre (8,270 ha) geographical area is classed as built up.
Thomas Lainson (1825–1898) was a British architect. He is best known for his work in the East Sussex coastal towns of Brighton and Hove, where several of his eclectic range of residential, commercial and religious buildings have been awarded listed status by English Heritage. Working alone or in partnership with two sons as Lainson & Sons, he designed buildings in a wide range of styles, from Neo-Byzantine to High Victorian Gothic; his work is described as having a "solid style, typical of the time".

Barford Court is a care home operated by the Royal Masonic Benevolent Institution and situated on the seafront in Hove, part of the English city of Brighton and Hove. The building, completed in 1937, has had this function only since 1996; it was constructed by cinema architect Robert Cromie as a private house for Ian Stuart Millar, an eccentric iron industry tycoon, who occupied it for only nine years. The large building later accommodated the Brighton and Hove School of Nursing, which for the first time brought together training provision for all local hospitals' staff on one site. When the school moved away in 1989, the house spent several years on the market awaiting a buyer—and in steadily deteriorating structural condition—before being refurbished, extended, renamed and converted to its present use.

Montpelier is an inner suburban area of Brighton, part of the English city and seaside resort of Brighton and Hove. Developed together with the adjacent Clifton Hill area in the mid-19th century, it forms a high-class, architecturally cohesive residential district with "an exceptionally complete character". Stucco-clad terraced housing and villas predominate, but two of the city's most significant Victorian churches and a landmark hospital building are also in the area, which lies immediately northwest of Brighton city centre and spreads as far as the ancient parish boundary with Hove.
Clayton & Black were a firm of architects and surveyors from Brighton, part of the English city of Brighton and Hove. In a career spanning the Victorian, Edwardian and interwar eras, they were responsible for designing and constructing an eclectic range of buildings in the growing town of Brighton and its neighbour Hove. Their work encompassed new residential, commercial, industrial and civic buildings, shopping arcades, churches, schools, cinemas and pubs, and alterations to hotels and other buildings. Later reconstituted as Clayton, Black & Daviel, the company designed some churches in the postwar period.

Ralli Hall is a community centre, events venue, theatre stage, business hub and impressive main hall in Hove, part of the English coastal city of Brighton and Hove. Built in 1913 as a memorial to Stephen Ralli, a member of a wealthy Greek family who had donated money to many causes throughout Brighton and Hove, it was used for about 60 years as a church hall linked to Hove's parish church. The Brighton & Hove Jewish community subsequently bought it, and in 1976 it came back into use as a community and social centre for Jewish and other groups. The Wrenaissance-style brick structure occupies a prominent corner site in a conservation area and provides a visual contrast to the older villas around it. English Heritage has listed the building at Grade II for its architectural and historical importance.

Adelaide Mansions is a residential building on the seafront in Hove, part of the city of Brighton and Hove in East Sussex, England. The "handsome block", decorated with ornate details, was erected in 1873 to the design of local architect Thomas Lainson. English Heritage has listed the building at Grade II for its architectural and historical importance.

Adelaide Crescent is a mid-19th-century residential development in Hove, part of the English city and seaside resort of Brighton and Hove. Conceived as an ambitious attempt to rival the large, high-class Kemp Town estate east of Brighton, the crescent was not built to its original plan because time and money were insufficient. Nevertheless, together with its northerly neighbour Palmeira Square, it forms one of Hove's most important architectural set-pieces. Building work started in 1830 to the design of Decimus Burton. The adjacent land was originally occupied by "the world's largest conservatory", the Anthaeum; its collapse stopped construction of the crescent, which did not resume until the 1850s. The original design was modified and the crescent was eventually finished in the mid-1860s. Together with the Kemp Town and Brunswick Town estates, the crescent is one of the foremost pre-Victorian residential developments in the Brighton area: it has been claimed that "outside Bath, [they] have no superior in England". The buildings in the main part of Adelaide Crescent are Grade II* listed. Some of the associated buildings at the sea-facing south end are listed at the lower Grade II.
Thomas Simpson (1825–1908) was a British architect associated with the seaside town of Brighton. As architect to the Brighton and Preston School Board and the equivalent institution in neighbouring Hove, he designed "a distinguished group of board schools" during the late 19th century, when the provision of mass education was greatly extended. Many of these schools survive and some have listed status. He also worked on five Nonconformist chapels for various Christian denominations, using a wide variety of materials and architectural styles. He was the father of Sir John William Simpson and Gilbert Murray Simpson, who both became architects.

Elm Grove is a mainly residential area of Brighton, part of the English coastal city of Brighton and Hove. The densely populated district lies on a steep hill northeast of the city centre and developed in the second half of the 19th century after the laying out of a major west–east road, also called Elm Grove. Terraced houses, small shops and architecturally impressive public buildings characterise the streetscape: within the area are a major hospital, two churches and a former board school, as well as Brighton's oldest council houses and an interwar council estate.

The Police Rehabilitation Centre, Flint House is a rehabilitation centre for serving and retired police officers in England & Wales. The centre's mission is "to provide the highest standards of individually planned, intensive, rehabilitation services for sick and injured, serving and retired police officers".

Courtenay Gate is a block of serviced apartments on the seafront in Hove, part of the English coastal city of Brighton and Hove. Situated in a prominent position next to the beach and overlooking Hove Lawns, the six-storey block is Neo-Georgian in style and dates from 1934. It is in a conservation area and is a locally listed building. Built to replace a terrace of early-19th-century houses which had been demolished more than 30 years earlier, the "imposing" gault brick building has a "palatial" appearance and is a landmark on the seafront.

Preston Barracks was a military installation in Lewes Road, Preston, Brighton.
Catherine Gurney OBE was a British activist in the temperance movement, and is remembered for her work in establishing police convalescent homes, orphanages and schools, including St George's House, in Harrogate. The Gurney Fund is a registered charity founded by Gurney of which HM the Queen is a patron.























