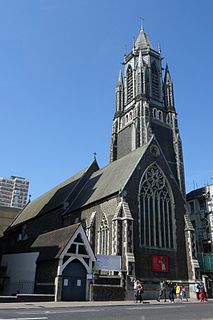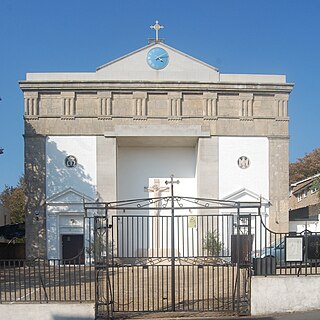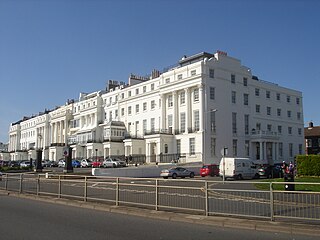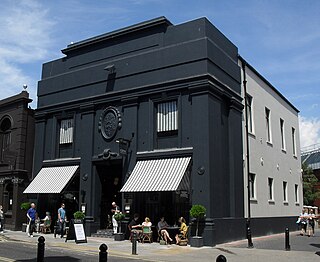
St Paul's Church, dedicated to the missionary and Apostle to the Gentiles Paul of Tarsus, is a Church of England parish church in Brighton in the English county of Sussex. It is located on West Street in the city centre, close to the seafront and the main shopping areas.

St. Michael's Church is an Anglican church in Brighton, England, dating from the mid-Victorian era. Located on Victoria Road in the Montpelier area, to the east of Montpelier Road, it is one of the largest churches in the city of Brighton and Hove. The church is a Grade I listed building.

St John the Baptist's Church is a Roman Catholic church in the Kemptown area of the English city of Brighton and Hove. It was the first Roman Catholic church built in Brighton after the process of Catholic Emancipation in the early 19th century removed restrictions on Catholic worship. Located on Bristol Road, a main road east of the city centre, it is one of 11 Catholic churches in Brighton and Hove. The Classical-style building, which was funded by Maria Fitzherbert and completed in 1835, has been listed at Grade II* by English Heritage for its architectural and historical importance.

The Church of the Holy Trinity is a Greek Orthodox church in Brighton, part of the English city of Brighton and Hove. Built in 1838 in one of Brighton's most notorious slum districts, Carlton Hill, it was an Anglican church for most of its life: dedicated to St John the Evangelist, it was used by the Anglican community until it was declared redundant in 1980. After some uncertainty about its future, it was sold to Brighton's Greek Orthodox community in 1985 and has been used as their permanent place of worship since then. Reflecting its architectural and historical importance, it has been listed at Grade II since 1971.

The former Holy Trinity Church is a closed Anglican church in the centre of Brighton, part of the English city of Brighton and Hove. Established in the early 19th century by Thomas Read Kemp, an important figure in Brighton's early political and religious life, it was originally an independent Nonconformist chapel but became an Anglican chapel of ease when Kemp returned to the Church of England. The church closed in 1984, but was converted into a museum and later an art gallery. Reflecting its architectural and historical importance, it has been listed at Grade II since 1981.

Holy Trinity Church is a former Anglican church in Hove, in the English city of Brighton and Hove. Built in the early 1860s to provide extra capacity for Anglican worshippers in the rapidly growing town of Hove, its use declined in the 20th century and it was closed in 2007 following a Diocesan review. Until 2015—when a planning application to convert the building into a doctors surgery was approved—its future was uncertain, and a heritage group has described it as one of Britain's top ten threatened Victorian and Edwardian buildings. The church, which has been a medical centre since 2017, has Grade II listed status, reflecting its architectural and historic importance.

St Mary's Church is an Anglican church in the Kemptown area of Brighton, in the English city of Brighton and Hove. The present building dates from the late 1870s and replaced a church of the same name which suddenly collapsed while being renovated. The Gothic-style red-brick building, whose style resembles Early English revival and French Gothic revival, is now a Grade II* listed building, and remains in use despite threats of closure.

St Peter's Church is a former Anglican church in the Preston Village area of Brighton, in the English city of Brighton and Hove. The 13th-century building, standing on the site of two older churches, was restored in the late 19th century and again after a serious fire in 1906. It was the parish church of Preston until 1908, when the newly built St John the Evangelist's Church gained this status. The Diocese of Chichester declared St Peter's redundant in 1990, and it is now owned by the Churches Conservation Trust. It has Grade II* listed status, reflecting its architectural and historical importance.

There are 24 Grade I listed buildings in the city of Brighton and Hove, England. The city, on the English Channel coast approximately 52 miles (84 km) south of London, was formed as a unitary authority in 1997 by the merger of the neighbouring towns of Brighton and Hove. Queen Elizabeth II granted city status in 2000.

Amon Henry Wilds was an English architect. He was part of a team of three architects and builders who—working together or independently at different times—were almost solely responsible for a surge in residential construction and development in early 19th-century Brighton, which until then had been a small but increasingly fashionable seaside resort on the East Sussex coast. In the 1820s, when Wilds, his father Amon Wilds and Charles Busby were at their most active, nearly 4,000 new houses were built, along with many hotels, churches and venues for socialising; most of these still survive, giving Brighton a distinctive Regency-era character, and many are listed buildings.

Amon Wilds was an English architect and builder. He formed an architectural partnership with his son Amon Henry Wilds in 1806 and started working in the fashionable and growing seaside resort of Brighton, on the East Sussex coast, in 1815. After 1822, when the father-and-son partnership met and joined up with Charles Busby, they were commissioned—separately or jointly—to design a wide range of buildings in the town, which was experiencing an unprecedented demand for residential development and other facilities. Wilds senior also carried out much work on his own, but the description "Wilds and Busby" was often used on designs, making individual attribution difficult. Wilds senior and his partners are remembered most for his work in post-Regency Brighton, where most of their houses, churches and hotels built in a bold Regency style remain—in particular, the distinctive and visionary Kemp Town and Brunswick estates on the edges of Brighton, whose constituent parts are Grade I listed buildings.

The Union Chapel, also known as the Union Street Chapel, Elim Free Church, Four Square Gospel Tabernacle or Elim Tabernacle of the Four Square Gospel, is a former chapel in the centre of Brighton, a constituent part of the city of Brighton and Hove, England. After three centuries of religious use by various congregations, the chapel—which had been Brighton's first Nonconformist place of worship—passed into secular use in 1988 when it was converted into a pub. It was redesigned in 1825, at the height of Brighton's Georgian building boom, by at least one of the members of the Wilds–Busby architectural partnership, Brighton's pre-eminent designers and builders of the era, but may retain some 17th-century parts. It has been listed at Grade II in view of its architectural importance.

St Mark's Church is a former Anglican church in the Kemptown area of Brighton, part of the English city of Brighton and Hove. Originally intended as the private chapel of the adjacent St Mary's Hall school, it was partly built in 1838 at the request of Frederick Hervey, 1st Marquess of Bristol; but arguments over whether or not it should also be open to the public delayed its completion for more than 10 years. It became the parish church of Kemptown in 1873, but declining attendances resulted in a declaration of redundancy in 1986. At that time it was taken over by the school and became its chapel, nearly 150 years after this was first proposed. The Early English-style stone and concrete structure has been criticised by architectural historians, but has been listed at Grade II by English Heritage for its architectural and historical importance.

There are 72 Grade II* listed buildings in the city of Brighton and Hove, England. The city, on the English Channel coast approximately 52 miles (84 km) south of London, was formed as a unitary authority in 1997 by the merger of the neighbouring towns of Brighton and Hove. Queen Elizabeth II granted city status in 2000.

Mathematical tiles are a building material used extensively in the southeastern counties of England—especially East Sussex and Kent—in the 18th and early 19th centuries. They were laid on the exterior of timber-framed buildings as an alternative to brickwork, which their appearance closely resembled. A distinctive black variety with a glazed surface was used on many buildings in Brighton from about 1760 onwards, and is considered a characteristic feature of the town's early architecture. Although the brick tax (1784–1850) was formerly thought to have encouraged use of mathematical tiles, in fact the tiles were subject to the same tax.

Steine House is the former residence of Maria Fitzherbert, first wife of the Prince Regent, in the centre of Brighton, part of the English city of Brighton and Hove. The building is now owned and used by Brighton YMCA, the largest supported housing provider in Brighton and Hove. Brighton YMCA houses and resettles 311 homeless people of all ages, providing the best opportunities to empower clients to reach their full potential and achieve their aspirations.
Clayton & Black were a firm of architects and surveyors from Brighton, part of the English city of Brighton and Hove. In a career spanning the Victorian, Edwardian and interwar eras, they were responsible for designing and constructing an eclectic range of buildings in the growing town of Brighton and its neighbour Hove. Their work encompassed new residential, commercial, industrial and civic buildings, shopping arcades, churches, schools, cinemas and pubs, and alterations to hotels and other buildings. Later reconstituted as Clayton, Black & Daviel, the company designed some churches in the postwar period.

The Royal Pavilion Tavern, commonly known as the Pavilion Tavern or Pav Tav and since February 2022 as The Fitz Regent, is a pub in the centre of Brighton, part of the English coastal city of Brighton and Hove. Converted from a house into the Royal Pavilion Hotel in the early 19th century, its original role soon changed from a hotel to a pub, in which guise it remained until its closure in September 2019. It reopened under its new name, but still in the ownership of the Mitchells & Butlers chain, on 13 February 2022. The building was also used as a court for several years early in its history, and prominent local architect Amon Henry Wilds was responsible for its redesign as a hotel and inn. English Heritage has listed the building at Grade II for its architectural and historical importance, and it stands within a conservation area.

The English coastal city of Brighton and Hove has a long and varied history of libraries going back over 250 years. Subscription libraries were among the earliest buildings in the resort of Brighton, which developed in the late 18th century; by the 1780s these facilities, which were more like social clubs than conventional book-borrowing venues, were at the heart of the town's social scene. The Brighton Literary Society, its successor the Brighton Royal Literary and Scientific Institution and its rival the Sussex Scientific Institution between them established a "very fine collection" of publications by the mid-19th century, and these books were donated to the town when a public library was founded in 1871. Neighbouring Hove, originally a separate village, established its own public library in 1890.


























