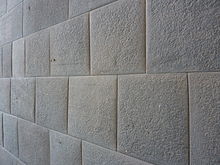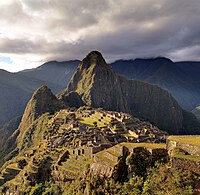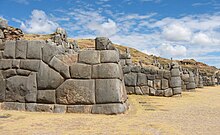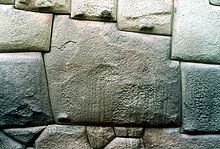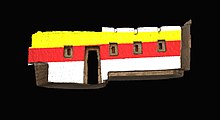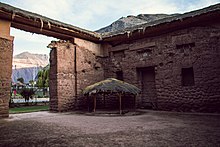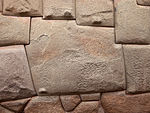
Machu Picchu is a 15th-century Inca citadel located in the Eastern Cordillera of southern Peru on a 2,430-meter (7,970 ft) mountain ridge. Often referred to as the "Lost City of the Incas", it is the most familiar icon of the Inca Empire. It is located in the Machupicchu District within Urubamba Province above the Sacred Valley, which is 80 kilometers (50 mi) northwest of Cusco. The Urubamba River flows past it, cutting through the Cordillera and creating a canyon with a tropical mountain climate. In reference to the site's name, for most English or Spanish speakers, the first 'c' in Picchu is silent. In English, the name is pronounced MAH-choo PEE-choo or MATCH-oo PEAK-choo, in Spanish as or, and in Quechua as.

The Inca road system was the most extensive and advanced transportation system in pre-Columbian South America. It was about 40,000 kilometres (25,000 mi) long. The construction of the roads required a large expenditure of time and effort.
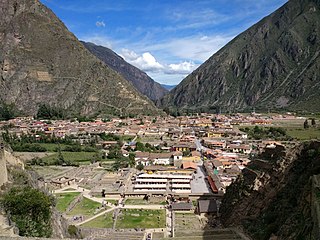
Ollantaytambo is a town and an Inca archaeological site in southern Peru some 72 km (45 mi) by road northwest of the city of Cusco. It is located at an altitude of 2,792 m (9,160 ft) above sea level in the district of Ollantaytambo, province of Urubamba, Cusco region. During the Inca Empire, Ollantaytambo was the royal estate of Emperor Pachacuti, who conquered the region, and built the town and a ceremonial center. At the time of the Spanish conquest of Peru, it served as a stronghold for Manco Inca Yupanqui, leader of the Inca resistance. Located in the Sacred Valley of the Incas, it is now an important tourist attraction on account of its Inca ruins and its location en route to one of the most common starting points for the four-day, three-night hike known as the Inca Trail.

Ashlar is finely dressed stone, either an individual stone that has been worked until squared, or a structure built from such stones. Ashlar is the finest stone masonry unit, generally rectangular cuboid, mentioned by Vitruvius as opus isodomum, or less frequently trapezoidal. Precisely cut "on all faces adjacent to those of other stones", ashlar is capable of very thin joints between blocks, and the visible face of the stone may be quarry-faced or feature a variety of treatments: tooled, smoothly polished or rendered with another material for decorative effect.
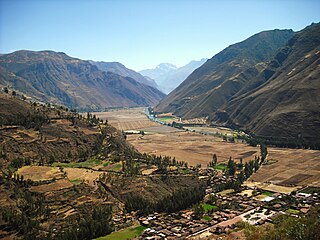
The Sacred Valley of the Incas, or the Urubamba Valley, is a valley in the Andes of Peru, north of the Inca capital of Cusco. It is located in the present-day Peruvian region of Cusco. In colonial documents it was referred to as the "Valley of Yucay." The Sacred Valley was incorporated slowly into the incipient Inca Empire during the period from 1000 to 1400.

The Temple of the Moon is an Incan ceremonial temple on Huayna Picchu near Machu Picchu, in Peru. The site is made up of stone masonry and an open-face, shallow cave. The temple is arbitrarily named, like many of the sites in Machu Picchu.

Sillustani is a pre-Inca cemetery on the shores of Lake Umayo near Puno in Peru. The tombs, which are built above ground in tower-like structures called chullpas, are the vestiges of the Qulla people, who are Aymara conquered by the Inca Empire in the 15th century.

Coricancha, Koricancha, Qoricancha or Qorikancha was the most important temple in the Inca Empire. It is located in Cusco, Peru, which was the capital of the empire.

Choquequirao is an Incan site in southern Peru, similar in structure and architecture to Machu Picchu. The ruins are buildings and terraces at levels above and below Sunch'u Pata, the truncated hill top. The hilltop was anciently leveled and ringed with stones to create a 30 by 50 m platform.
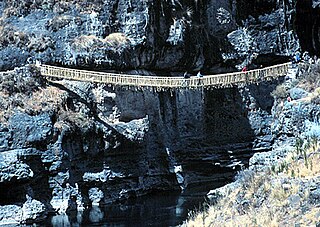
Inca technology includes devices, technologies and construction methods used by the Inca people of western South America, including the methods Inca engineers used to construct the cities and road network of the Inca Empire.

A tambo was an Inca structure built for administrative and military purposes. Found along the extensive roads, tambos typically contained supplies, served as lodging for itinerant state personnel, and were depositories of quipu-based accounting records. Individuals from nearby communities within the Inca empire were conscripted to maintain and serve in the tambos, as part of the mit'a labor system. Tambos were spaced along Inca roads, generally about one day's travel apart.

Peruvian architecture is the architecture carried out during any time in what is now Peru, and by Peruvian architects worldwide. Its diversity and long history spans from ancient Peru, the Inca Empire, Colonial Peru to the present day.

The Inca army was the multi-ethnic armed forces used by the Tawantin Suyu to expand its empire and defend the sovereignty of the Sapa Inca in its territory.
The Incan aqueducts refer to any of a series of aqueducts built by the Inca people. The Inca built such structures to increase arable land and provide drinking water and baths to the population. Due to water scarcity in the Andean region, advanced water management was necessary for the Inca to thrive and expand along much of the coast of Peru. Such structures, some of which survive today, show the advanced hydraulic and civil engineering capabilities of the Inca.
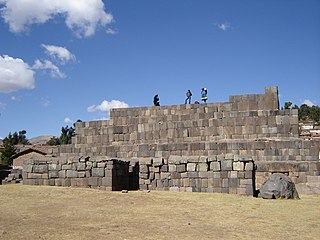
An ushnu or usnu is a pyramid-shaped, terraced structure that was used by the Inca to preside at the most important ceremonies of the Tawantinsuyu, or Inca Empire.

The Inca Trail to Machu Picchu is a hiking trail in Peru that terminates at Machu Picchu. It consists of three overlapping trails: Mollepata, Classic, and One Day. Mollepata is the longest of the three routes with the highest mountain pass and intersects with the Classic route before crossing Warmiwañusqa. Located in the Andes mountain range, the trail passes through several types of Andean environments including cloud forest and alpine tundra. Settlements, tunnels, and many Incan ruins are located along the trail before ending the terminus at the Sun Gate on Machu Picchu mountain. The two longer routes require an ascent to beyond 4,200 metres (13,800 ft) above sea level, which can result in altitude sickness.

Tipón, is a sprawling early fifteenth-century Inca archaeological park that is situated between 3,250 metres (10,660 ft) and 3,960 metres (12,990 ft) above sea level, located 22 kilometres (14 mi) southeast of Cusco near the village of Tipón. It consists of several ruins enclosed by a powerful defensive wall about 6 kilometres (3.7 mi) long. The most renown part of the park is the group of precise and right angled monumental terraces irrigated by a network of water canals fed by a monumental fountain channeling water from a natural spring. The site includes ancient residential areas and a remarkable amount of petroglyphs in its upper part.

Intihuatana at the archaeological site of Machu Picchu is a notable ritual stone associated with the astronomic clock or calendar of the Inca in South America. Machu Picchu was thought to have been built c. 1450 by the Sapa Inca Pachacuti as a country estate. In the late 16th century, the Viceroy Francisco de Toledo and the clergy destroyed those Intihuatana which they could find. They did so as they believed that the Incas' religion was a blasphemy and the religious significance of the Intihuatana could be a political liability. The Intihuatana of Machu Picchu was found intact by Bingham in 1911, indicating that the Spanish conquerors had not found it. Intihuatana was damaged on September 8, 2000 when a crane being used in an ad shoot toppled over and chipped off a piece of the granite.

During the Inca Empire’s comparatively brief reign, from 1438 to 1533, Inca civilization established an economic structure that allowed for substantial agricultural production as well as cross-community exchange of products. Inca society is considered to have had some of the most successful centrally organized economies in history. Its effectiveness was achieved through the successful control of labor and the regulation of tribute resources. In Inca society, collective labor was the cornerstone for economic productivity and the achieving of common prosperity. People in the ayllu worked together to produce that prosperity. This prosperity caused the Spanish to be amazed by what they saw when they first encountered the Incas in 1528. According to each ayllu, labor was divided by region, with agriculture centralized in the most productive areas; ceramic production, road construction, textile production, and other skills were also part of the ayllus. After local needs were satisfied, the government gathered all surplus that is gathered from ayllus and allocated it where it was needed. People of the Inca Empire received free clothes, food, health care, and schooling in exchange for their labor.

A kancha is an Inca rectangular or trapezoidal walled enclosure composed of single-room buildings that face onto a common open courtyard or inner patio in the middle of the enclosure. Kanchas are widespread in the Inca Empire and normally have only one entrance gate. An Inca kancha includes constructions intended for a single function: housing, temples, palaces. In Cusco, the capital of the Empire there existed many kanchas, among them the Coricancha, the Sun temple, the Hatunkancha that housed aqllawasi the house of the acclas and Amarukancha, the large hall facing the main square called Huakaypata. Other notable kanchas are found in Ollantaytambo and Patallaqta.
