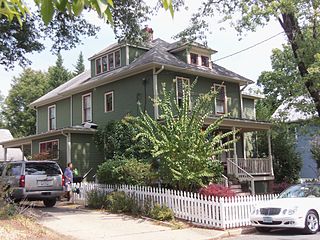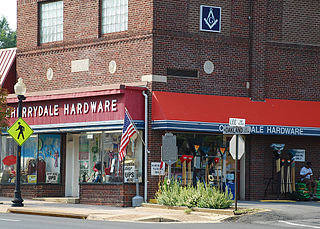
Clarendon is an urbanized, upper-class neighborhood in Arlington County, Virginia, located between the Rosslyn area and the Ballston area. It was named after Edward Hyde, 1st Earl of Clarendon, a leading statesman and historian of the English Civil War. The main thoroughfares are Wilson Boulevard and Clarendon Boulevard.

Fairlington is an unincorporated neighborhood in Arlington County, Virginia, United States, located adjacent to Shirlington in the southernmost part of the county on the boundary with the City of Alexandria. The main thoroughfares are Interstate 395 which divides the neighborhood into North and South Fairlington, State Route 7 and State Route 402.
Henry Wright, was a planner, architect, and major proponent of the garden city, an idea characterized by green belts and created by Sir Ebenezer Howard.

West Village is a neighborhood located in Detroit, Michigan, bounded by Jefferson, Kercheval, Parker, and Seyburn Avenues. Adjacent to the west is the Islandview neighborhood, and adjacent to the east is Indian Village. The district received its name in the mid-20th century because of its location just west of the more well-known Indian Village Historic District. It was listed on the National Register of Historic Places in 1980.

The Aurora Highlands Historic District is a national historic district located at Arlington County, Virginia. It contains 624 contributing buildings, 2 contributing sites, and 1 contributing structure in a residential neighborhood in South Arlington. Aurora Highlands was formed by the integration of three subdivisions platted between 1896 and 1930, with improvements in the form of modest single-family residences. The district is characterized by single family dwellings with a number of twin dwellings and duplexes, three churches, a rectory, two schools, two landscaped parks, and commercial buildings. The oldest dwelling is associated with “Sunnydale Farm” and is a Greek Revival-style dwelling built about 1870. The predominant architectural style represented is Colonial Revival.

The Virginia Heights Historic District is a national historic district located at Arlington County, Virginia. It is directly west of the Columbia Forest Historic District. It contains 117 contributing buildings in a residential neighborhood in southwestern Arlington. The area was developed between 1946 and 1952, and consists of four small subdivisions of Section Four of Columbia Forest, High Point, Virginia Heights, and Frederick Hill. The dwelling styles include Colonial Revival style houses and Modernist twin dwellings designed by noted local architect Charles M. Goodman. In addition, five single dwellings in Virginia Heights are known to be prefabricated houses, three of which are Lustron houses.
The Penrose Historic District is a national historic district located at Arlington County, Virginia. It contains 486 contributing buildings, 2 contributing sites, and 2 contributing object in a residential neighborhood in South Arlington. The area was created with the integration of 12 distinct subdivisions platted between 1882 and 1943. The dwelling styles include the late-19th and early-20th-century vernacular, Queen Anne, Italianate, and Colonial Revival farm dwellings. A notable number of these dwellings are prefabricated kit or mail-order houses.

The Waverly Hills Historic District is a national historic district located at Arlington County, Virginia. It contains 439 contributing buildings in a residential neighborhood in North Arlington. The area is the result of the combination of five separate subdivisions platted for development between 1919 and 1939. The dwelling styles include a variety of architectural styles, including Tudor Revival, Colonial Revival, Dutch Colonial Revival, Bungalow / Craftsman, and Cape Cods. Located within the district is the separately listed Glebe House.

The Maywood Historic District is a national historic district located in Arlington County, Virginia. It contains 198 contributing buildings in a residential neighborhood located in the northern part of the county. The area was platted and subdivided in five sections between 1909 and 1913 following the arrival in 1906 of the Great Falls and Old Dominion Railroad. The area was primarily developed between 1909 and 1929. The dwelling styles include a variety of architectural styles, including Queen Anne, Colonial Revival foursquares, Bungalow, and two-story gable-front houses. Several dwellings in the neighborhood have been identified as prefabricated mail-order houses.

The Lyon Park Historic District is a national historic district and upper-class neighborhood located in Arlington County, Virginia. It contains 1,165 contributing buildings and 1 contributing site in a residential neighborhood in North Arlington. The area was platted between 1919 and 1951. The dwelling styles include a variety of architectural styles, ranging from Craftsman-style bungalows dating from the 1920s to Colonial Revival-style buildings dating from the 1930s and 1940s. A number of Queen Anne style dwellings erected prior to the platting of Lyon Park are also present. It was developed by Frank Lyon.

The Glencarlyn Historic District is a national historic district located in the Glencarlyn neighborhood of Arlington County, Virginia. It contains 276 contributing buildings, two contributing sites, one contributing structure, and one contributing object in a residential neighborhood in South Arlington. The area was platted in 1887 as Carlin Springs and continued to develop throughout the 20th century as a residential subdivision. The dwelling styles include a variety of architectural styles, ranging from Craftsman-style bungalows, Colonial Revival–style, and Queen Anne style dwellings. Notable buildings and sites include the Carlin Family Cemetery, Glencarlyn Library, and St. John's Episcopal Church. Also located in the district are the separately listed Ball-Sellers House and Carlin Hall.

The Cherrydale Historic District is a national historic district located in the Cherrydale neighborhood of Arlington County, Virginia. It contains 948 contributing buildings, 1 contributing site, 2 contributing structures, and 1 contributing object in a residential neighborhood in northern Arlington. The area was platted in 1898, with the majority of dwellings constructed in the second quarter of the 20th century. The dwelling styles include a variety of architectural styles, including a number of Colonial Revival and Queen Anne style dwellings. Also located in the district is the separately listed Cherrydale Volunteer Fire House.

Ashton Heights Historic District is a national historic district located in Arlington County, Virginia. Today, the Ashton Height Historic District contains 1,097 contributing buildings, one contributing site, and one contributing structure in a residential neighborhood in North Arlington.

The Arlington Heights Historic District is a national historic district located at Arlington County, Virginia. It contains 737 contributing buildings and 1 contributing site in a residential neighborhood in central Arlington. The area was formed from the integration of twenty-five subdivisions platted between 1909 and 1978. Single-family dwellings include representative examples of the Tudor Revival and Colonial Revival styles.

The Lee Gardens North Historic District, also known as Woodbury Park Apartments, is a national historic district located at Arlington County, Virginia. It contains thirty attached masonry structures forming seven contributing buildings in a residential neighborhood in north Arlington. The garden apartment complex was designed by architect Mihran Mesrobian according to the original standards promoted by the Federal Housing Administration (FHA). The Lee Gardens North complex was completed in 1949–1950. The brick buildings are in the Colonial Revival style, with some fenestration elements influenced by the Art Deco and Moderne style.

The Glebewood Village Historic District is a national historic district located at Arlington County, Virginia. It contains 105 contributing buildings in a residential neighborhood in northern Arlington. It was built between 1937 and 1938, and consists of seven individual blocks of Colonial Revival-style rowhouses. Each block consists of between 2 and 39 single rowhouse dwellings. Each rowhouse is two stories in height, two bays wide, of brick construction and capped with an asymmetrical side-gabled roof.

The Buckingham Historic District is a national historic district located at Arlington County, Virginia. It contains 151 contributing buildings in a residential neighborhood in North Arlington. They were built in six phases between 1937 and 1953, and primarily consist of two- and three-story, brick garden apartment buildings in the Colonial Revival-style. There is a single three-story brick building that was built in the International style. The buildings are arranged around U-shaped courtyards. The district also includes a community center, four single family dwellings, three commercial buildings and two commercial blocks.

Highland Park–Overlee Knolls, also known as Fostoria, is a national historic district located in Arlington County, Virginia. It is directly east of the Virginia Heights Historic District. It contains 681 contributing buildings, 3 contributing sites, and 1 contributing structure in a residential neighborhood in North Arlington. The first subdivision was platted in 1890 and known as Fostoria.

Dominion Hills Historic District is a national historic district located at Arlington County, Virginia. It contains 446 contributing buildings in a residential neighborhood in western Arlington. It was platted in 1942 and developed between 1945 and 1948. It was designed to attract working and middle-income residents and is composed exclusively of two-story Colonial Revival style dwellings.

Frank Lyon was an American lawyer, newspaper publisher and land developer in Arlington County, Virginia. He developed the land in modern-day Clarendon, Virginia, Lyon Park and Lyon Village.
























